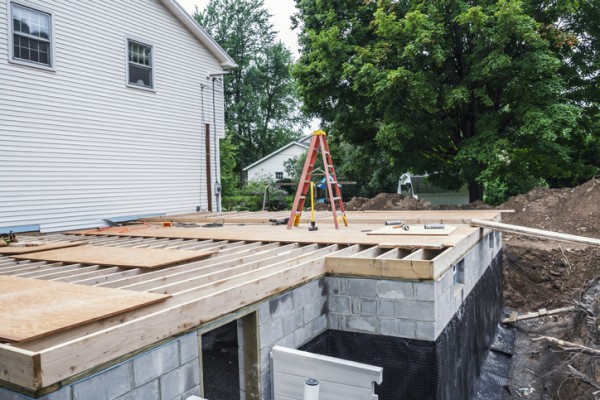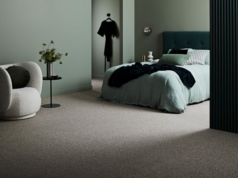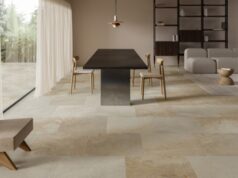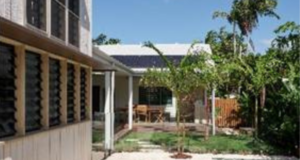
When renovating or building a home with a timber floor, stumps and subfloors play a crucial role in providing stability, ventilation and protection from moisture. Whether you’re working on a traditional Queenslander-style home or a modern raised floor, knowing the basics of stumps and subfloor construction helps ensure your renovation stands the test of time.
What are stumps and subfloors?
- Stumps are vertical posts set into or on the ground that support the floor structure of a raised home. They elevate the home above the ground, helping to prevent moisture damage, allow air circulation and protect from pests.
- The subfloor is the area beneath the floorboards, supported by the stumps and floor joists. It can be open or enclosed, depending on design and climate considerations.
Why are stumps important?
Stumps transfer the weight of the home safely to the ground. They also:
- Provide essential clearance under the home for ventilation to reduce timber decay
- Help protect against termites by allowing inspections and treatments
- Raise the home above flood or damp ground levels
- Accommodate uneven terrain by adjusting stump heights
Common materials for stumps include treated timber, concrete, steel or masonry blocks. The choice depends on soil conditions, load requirements and budget.
Types of subfloor construction
- Open subfloor: The space beneath the floor is left open, allowing air circulation which helps keep timber dry and reduces rot and mould risk.
- Enclosed subfloor: Walls or skirting enclose the space under the home, often for aesthetic reasons or to create storage. Proper ventilation must be maintained to avoid moisture buildup.
Australian Standards and regulations
Subfloor and stump installations must comply with AS 1684 (Timber framing), AS 3660 (Termite management) and the National Construction Code (NCC). These standards cover:
- Minimum stump sizes and spacing for different loads
- Ground clearance requirements—typically at least 400mm under the floor to allow ventilation
- Use of termite-resistant materials or barriers
- Adequate ventilation openings in enclosed subfloors
Local councils may also have specific requirements, especially in flood-prone or termite-prone areas.
Renovation considerations
- Inspect existing stumps and subfloor timbers for signs of rot, termite damage or movement before starting work.
- Consider upgrading stumps to concrete or steel for increased durability and termite resistance.
- Ensure subfloor ventilation is not blocked by debris, soil or vegetation.
- When enclosing subfloors, incorporate vents or mechanical ventilation to prevent moisture issues.
Conclusion
Stumps and subfloors are foundational elements in many Australian homes, providing support, protection and ventilation. Whether restoring a classic timber home or building new, following Australian Standards and best practices ensures your subfloor will be safe, durable and fit for purpose.
For a successful renovation, engage qualified builders and pest management professionals to assess and maintain your subfloor structure.





