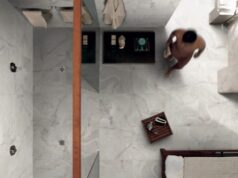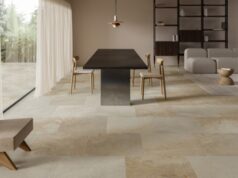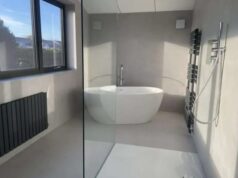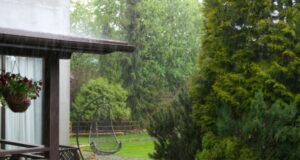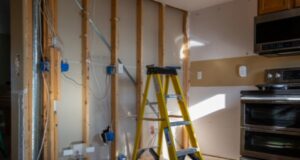
There are quite a few elements that go into holding up your lovely ceramic bathroom tiles or your polished parquet flooring. Read all about the different types of sub-floors here.
Subfloors are essentially the important structural layers upon which the decorative flooring rests. They serve to support the floor finishes and in some cases, they include the layers that separate the main structural parts of the floor from decorative floor coverings.
It is important to choose the right type of subfloor for your surroundings, climate and purpose, as it will have a big effect on the finished result. Choosing the wrong subfloor for your needs or having one installed incorrectly can have disastrous consequences further down the road.

