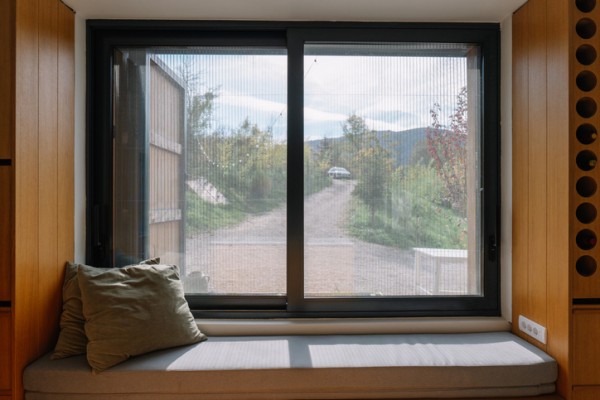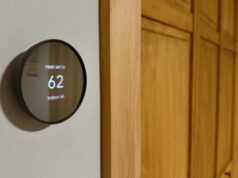
Ventilation is the planned movement of air into, through and out of a home. Getting it right improves indoor air quality, controls moisture and supports efficient heating and cooling. The main approaches fall into natural, mechanical and hybrid systems, and most homes use a mix. If you’re starting from scratch, it helps to read the overview of ventilation methods and how these choices interact with the building envelope.
Natural ventilation
Natural ventilation relies on wind pressure and temperature differences rather than fans. Cross-ventilation is the classic strategy: air enters on the windward side, moves through rooms and exits on the leeward side. The effect depends on window size, type and placement, internal door positions and the path air can take across the plan. For layout fundamentals, see wind ventilation and cross ventilation and practical tips for openings in controlling window ventilation.
Stack ventilation is another passive option. Warm air rises and escapes through high-level openings while cooler air is drawn in low, creating a gentle upward flow that suits tall spaces and stairwells. Orientation matters too; openings placed to catch prevailing breezes can replace long fan run-times in shoulder seasons. If you’re still sketching the shell, revisit window orientation and placement to make passive airflow a core design feature.
Natural strategies work best in homes that can open up easily when conditions are good, then close down tightly when heating or cooling is running. Good seals and hardware support both aims. Products like draught stoppers and weather strips help when you want airtightness, while operable louvres, casements and sliders make it simple to modulate airflow when you want a breeze. For specific frame styles, note the sealing considerations around bifold windows and the compliance checks in do your windows comply?.
Mechanical ventilation
Mechanical systems use fans to move air deliberately. They are essential in rooms with high moisture or odours and in airtight homes where natural infiltration is low. Mechanical systems sit in three broad categories: exhaust-only, supply-only and balanced supply-and-exhaust.
Exhaust-only systems
Exhaust-only systems pull stale or humid air out of specific rooms and rely on make-up air from adjacent spaces. Bathrooms, toilets and laundries are typical targets because removing steam at the source keeps the rest of the house drier. Start with the basics in exhaust fans and size correctly using exhaust fans: size, speed and throughput. Fans should discharge outdoors rather than into roof cavities to avoid condensation problems.
Kitchen ventilation
Rangehoods remove grease, smoke and cooking moisture before they spread through the home. Ducted-to-outside units offer the best capture; recirculating models filter and return air to the room and need regular maintenance. Selection depends on cooktop width, capture area and noise levels. See how to choose a rangehood and the compliance context in kitchen appliance regulations and what are the stovetop and oven installation requirements?.
Supply-only systems
Supply ventilation pushes filtered outside air into selected rooms and allows it to drift to extract points or leak out through designed relief paths. This approach can pressurise the home slightly, which helps control where air enters and reduces infiltration through cracks. It is less common in small residential projects but can be useful where outside air quality is acceptable and targeted fresh air is wanted.
Balanced systems and heat recovery
Balanced systems bring in and remove air in equal measure using two ducted streams. Many include a heat or energy recovery core so outgoing air preconditions incoming air, improving comfort and reducing load on heating and cooling. These systems suit airtight homes or locations where windows may stay shut because of noise, bushfire smoke or pollution. Continuous low-rate operation, boosted when needed, can maintain steady background air change without large drafts. When mechanical systems are specified, design and installation should meet AS 1668.2, and maintenance for hygiene and water systems should follow AS/NZS 3666.1. For a plain-language overview of expectations, see ventilation and lighting regulations and BCA ventilation requirements.
Roof space ventilation
Roof ventilation devices help purge hot, stale air from roof spaces and reduce heat transfer to rooms below. Wind-driven spinners and powered units can assist where eave vents or ridge vents are limited. Weigh options and performance considerations in turbine vents/whirlybirds.
Hybrid or mixed mode ventilation
Hybrid systems combine natural and mechanical strategies to match changing weather and occupancy. A common pattern is to use natural cross-breezes when outdoor conditions are comfortable, then switch to timed extract in wet areas overnight or during peak shower and laundry periods. In very airtight homes, trickle inlets can provide controlled make-up air when exhaust fans run. The goal is to maintain indoor air quality with the least energy and the least noise. Explore common configurations in mixed mode/hybrid ventilation.
Controls and operation
Good controls make ventilation feel seamless. Bathroom fans can be interlocked with lights and extended run-on timers so steam is cleared after a shower. Rangehoods with higher capture areas and quieter motors tend to be used more consistently, which improves results. Whole-house systems often run continuously at a low background rate with boost switches in kitchens and bathrooms. For everyday performance, sealing and shading still matter; review draught stoppers and weather strips and how ventilation interacts with draughts and the building envelope.
Moisture, condensation and safety
Ventilation choices directly affect condensation risk. Extracting moist air at the source, keeping internal surfaces warm and providing steady background air change all help prevent mould. Check window performance and drainage paths in do your windows comply? and keep wet rooms well ventilated daily. Where homes include gas appliances, strong extract can interact with flues in very tight spaces. Review precautions in carbon monoxide and ventilation and ensure appliances are installed and serviced correctly as outlined in safe installation and use of gas appliances.
Choosing the right approach for your home
Start by mapping air paths on your floor plan. Identify inlets, outlets and the rooms that most need extract. Decide how much you want to rely on breezes versus fans and consider how your household actually lives day to day. In many climates, the sweet spot is a tight, well-sealed envelope for efficiency, with targeted mechanical extract in wet areas and generous openings placed for cross-flow. Round out your plan with the resources on ventilation methods, controlling window ventilation and the regulatory overview in BCA ventilation requirements.





