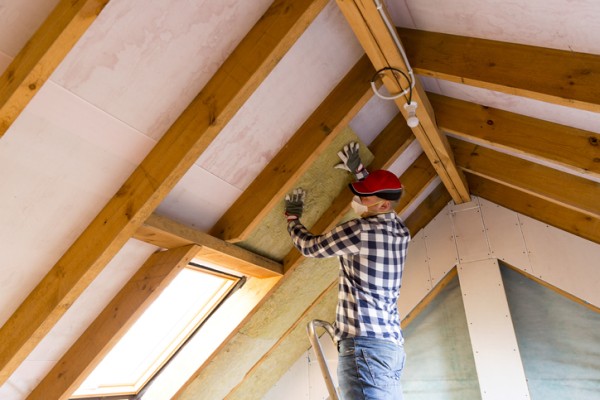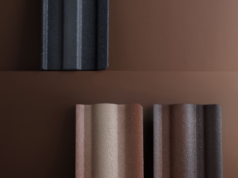
Insulation is a key component of any Australian home, helping to improve energy efficiency, reduce heating and cooling costs and create a more comfortable living environment. Under the National Construction Code (NCC) (formerly known as the Building Code of Australia (BCA)), there are clear requirements for how much insulation is needed based on where you live, how your home is built, and the materials you use.
This guide outlines the current insulation requirements under the NCC in 2025 and what you should consider when renovating or building a new home in Australia.
Start with your climate zone
Australia is divided into eight climate zones, ranging from Zone 1 (tropical) in the north to Zone 8 (alpine) in colder southern regions. These zones determine the minimum R-values required for roofs, walls and floors.
You can look up your location’s climate zone using tools or maps provided by the Australian Building Codes Board (ABCB). Knowing your zone is essential before you select insulation products or plan construction details.
Minimum R-value requirements
The R-value of a material refers to its resistance to heat flow. The higher the R-value, the better the insulating performance. The NCC specifies different minimum R-values for each part of the building envelope depending on your climate zone.
Here’s a general guide to the minimum requirements under the Deemed-to-Satisfy provisions of the NCC:
| Climate zone | Roof/ceiling | Walls | Floors |
| Zones 1–7 | R4.1 | R2.8 | R1.0–2.75 |
| Zone 8 (alpine) | R6.3 | R3.8 | R3.25 |
These figures apply to the total system, so the performance of reflective foils, air gaps and structural elements is taken into account.
Match insulation to your climate
Different types of insulation perform better in different climates. Choosing the right product for your location helps ensure year-round energy performance and comfort.
- Tropical and hot climates (zones 1–2): Reflective foil insulation is commonly used to reduce radiant heat from the sun.
- Temperate climates (zones 3–5): A combination of bulk insulation (batts, rolls) and foil-backed products often works best.
- Cool to alpine climates (zones 6–8): High-performance bulk insulation is essential to retain warmth in winter.
Don’t forget the floor
Floor insulation is often overlooked, but it’s an important part of your home’s thermal envelope—especially if you’re building on a suspended timber floor or planning underfloor heating.
- Suspended floors: Install bulk insulation beneath timber or steel-framed floors to reduce heat loss and dampen noise.
- Concrete slabs with in-slab heating: Insulation is required around slab edges to a depth of at least 300mm, with a typical minimum R-value of R1.0.
Consider your building materials
Some building materials offer built-in insulation or thermal mass, which can improve your home’s energy performance. These include:
- Brick veneer (R-value ~0.5)
- Autoclaved aerated concrete (AAC) blocks
- Straw bale walls
- Structural insulated panels (SIPs)
These materials can help reduce thermal bridging and may contribute to the total R-value when assessed as a complete system.
Follow installation and safety rules
Insulation must be installed safely and correctly to meet NCC requirements and ensure it performs as intended. The relevant Australian Standards include:
- AS/NZS 4859.1 for insulation materials
- AS 3999 for installation
- AS/NZS 5110 for clearance around heat sources
Make sure insulation is not compressed or installed with gaps. Around downlights and other electrical fittings, maintain safe clearances or use certified insulation guards to reduce the risk of fire.
Ventilation requirements still apply
Insulating your home is just one part of the thermal performance picture—ventilation is equally important. The NCC requires:
- Windows or openings equal to at least 10% of a room’s floor area in habitable spaces
- Cross-ventilation in living rooms and bedrooms
- Roof ventilation in homes with ceiling insulation to prevent moisture build-up and excess heat
Going beyond the minimum
The NCC sets out the minimum requirements, but you don’t have to stop there. Many homeowners and builders now aim for higher R-values to improve energy performance, reduce bills, and future-proof their homes.
A well-designed home may also take a performance-based approach, combining insulation with passive design principles such as shading, thermal mass, window orientation and airtight construction.
What to do next
If you’re planning a renovation or a new build, here are the key steps:
- Check your climate zone and the relevant NCC provisions
- Choose insulation products that meet Australian Standards
- Work with a qualified builder or energy assessor
- Consider opportunities to exceed the minimum for better comfort and efficiency
Well-installed insulation can make a huge difference to your home’s performance, especially when combined with good design and smart material choices.





