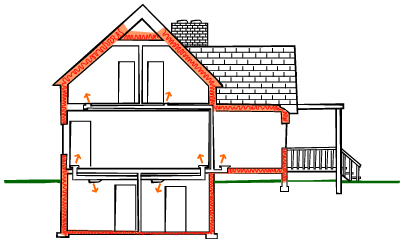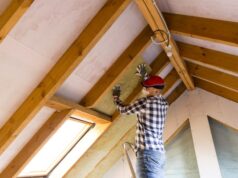
Ever noticed that some houses are cooler or warmer than others without relying heavily on powered cooling or heating devices? This usually comes down to clever design…

Have you ever noticed that some houses are simply cooler or warmer than others without relying heavily on powered cooling or heating devices? This is probably due to the design of the building itself.
Called ‘passive design’, there are several techniques you can use when designing your new home to ensure that it’s naturally cooler in summer and warmer in winter. A good passive design allows you to reduce both your bills and your carbon footprint by cutting your reliance on artificial heating and cooling.
The building envelope
In the past, you may have heard the term ‘building envelope’ get thrown around and wondered what it meant. A building envelope describes how the combination of the roof, walls, windows and floors of a home help to isolate the atmosphere inside the building from the atmosphere outside. A tight building envelope’s very important if you want to control heat gain in hotter summer months, and heat loss in the cooler winter months. In buildings with a tight building envelope, you will likely need some form of mechanical ventilation too, so as to carefully control your home’s air quality.
What does passive design involve?
There are a number of factors that go into ‘passive design’:
1. Orientation
By carefully choosing the direction in which you home faces and its placement on your lot, you can do a lot to achieve an efficient home design. For example, in the top part of Australia where the climate is generally warm and humid, direct sun exposure should be avoided, so longer walls (which may otherwise have a significant impact as thermal mass) should face south. In cooler parts in the south of Australia, they should face north to provide much needed heat in winter months.
2. Thermal mass
When deciding on the building materials used in your home, it is important to understand the impact they have on the way heat is absorbed, stored, released and distributed throughout your house.
In particular, ‘dense’ materials such as brick and masonry are excellent at absorbing heat, and then slowly radiating it through your home (even overnight). Controlling the amount of sunlight (or heat form other sources) that is absorbed by brick walls, concrete floors and other dense bodies allows you to control how heat is stored and released.
3. Insulation
Insulation plays an obvious and significant role in how well your building envelope performs. Properly insulated walls, ceilings and (in many cases) floors is vital to ensuring that heat stays where you need it – either inside or outside. Likewise, insulation can help you to control how heat is dissipated from the thermal mass in your house.
4. General shading
Part of good passive design involves controlling how heat is absorbed by a building – but another part is ensuring you can keep heat off strategic parts of your house when it’s necessary. Things like carefully designed eaves, awnings and pergolas can help with this. One particuarly good way to provide shade when it’s needed and sunshine when it’s not is to plant some deciduous trees that’ll lose their leaves and allow the sun through in winter.
5. Windows
In every home, windows are the single worst culprit when it comes to excessive heat gain and loss. As such, it is incredibly important to understand the impact the windows you plan to use will have on your home.
To control how heat is allowed in and out through windows, you need to consider how big they are, how high up they’re located (because heat rises), advanced glazings and films, shading of windows, how they’ll be shaded when heat is most needed and least wanted, and how well they’re sealed against draughts.





