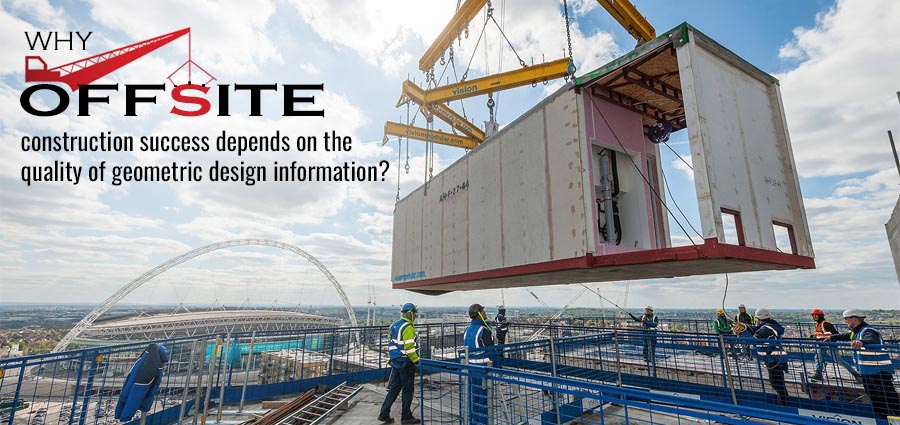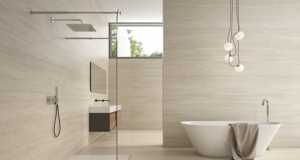

The perception that the construction industry is moving towards offsite construction is getting strong. But when discussed with a few of the leading building contractors, offsite construction is still an option for them to meet tight schedules & constraints alike.
This is not the entire truth. Some of the building & infrastructure contractors are already operating with an offsite strategy, and also encourage early engagement with clients and designers to look at buildings – differently. They have built their own factories too. This approach is questioned by so many leading AEC players in the industry, especially in the last decade. An interesting thing is while the government and private research reports endorse offsite construction, others are left with not much choice but to catch up with them.
Changes in design process
Upon adopting offsite strategy contractors can realize benefits at Stage 4. However; some of the best benefits really can be reaped when offsite construction is taken up at earlier stages and embedded as a critical part of the entire design process. So if changes are to be made to design process, why not adopt BIM processes? Revit BIM drafting and 3D modeling can make a difference for building contractors. UK standards like PAS1192-2 encourage improvement in the flow of information. To ensure that onsite assembly succeeds, working on outdated or inaccurate information is avoided.
Most of the discussions and efforts in and around BIM in the UK are made to glorify the importance of data and using standards like COBie. This does play a crucial role in successful completion of various tasks including procurement earlier in the process, and operations and maintenance in the later stage. However, it is noteworthy that success of offsite construction depends largely on the quality of the geometric design information.
Manufacturing process in building and infrastructure delivery
Clash detection, building intolerance, expansion joints and being aware of materials and interfaces to maintain the quality of products for the life cycle of built assets need serious consideration. Let’s take the example of a car manufacturer. Would you feel confident driving the latest model of your car manufactured using the same old design information? The car manufacturer didn’t even run those multiple checks to ensure the quality of the car. Shivers down your spine – isn’t it?
Approach of designing to tolerances and verifying construction
The entire construction industry had a laid-back approach to designing to tolerances and then verifying construction for those tolerances. Most of them encountered errors occurred mainly due to schedules, as too many projects on the platter will have “near enough” approach. But this is something which will never ever work with manufacture and assembly approach for building construction. The adverse effect of such uncoordinated and badly thought-out design will have ripple effects in form of:
- Building elements simply not fitting
- Requirement of manual changes on-site
- Waiting several weeks for replacements
- Reduced thermal performance
- Parts becoming unmaintainable and many more
Effect on offsite components like doors and windows
This has been a reality for offsite components like doors and windows. Construction on a larger scale, may it be panelized, volumetric or modular; manufacturing world delivers what they know as tolerance stack-up. Here, items are built with a deviation of -/+ 3mm. Just think of multiplying this effect across as assembled part. The entire thing would go centimeters out, directly affecting how the parts fit. So then what is the way out?
There are two solutions. Either build higher tolerances which come at an additional cost; or account for it in the designs itself, by working within volumes. It is how MEP Fabricators work within a BIM process as Level of Detail develops. The choice is completely yours.
Eliminate design inefficiencies by moving to 3D with 2D drawings
Design inefficiencies can be eliminated while moving to 3D with 2D drawings which are created automatically from 3D models. At the same time, parametric modeling also reduces the chances of mistakes while making changes, as each modification propagates across models, 2D sheets and schedules of course. Building product and component manufacturers mostly work using Numeric Control (NC) files to identify:
- Lengths
- Hole sizes
- Shapes
- Positions
- Bevels
- Notches
All of them rely vastly on 2D inputs from fabrication drawings. This makes it mandatory to ensure that all 2D documents are in sync and coordinated with each other. The model-based approach is the first step to verify that digital prototype will work in practice.
Final word
Hope this suffices that offsite construction succeeds or fails, purely based on the quality of the geometric design information. This nowhere suggests that ignore the value of data across construction. The ideal situation would be to have high-quality construction data in one hand, and geometry in the other. Some of the biggest challenges the construction industry is looking for solutions are sharing information and reducing waste and rework.
Contact Us Today for Architectural CAD Design & Drafting Services


