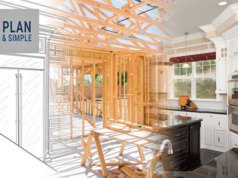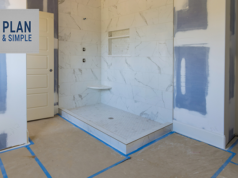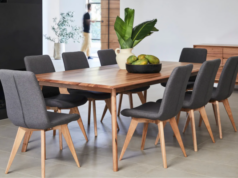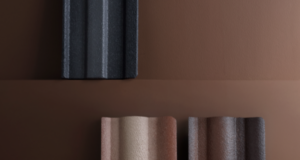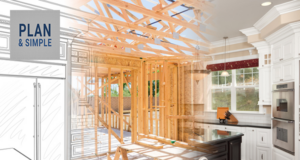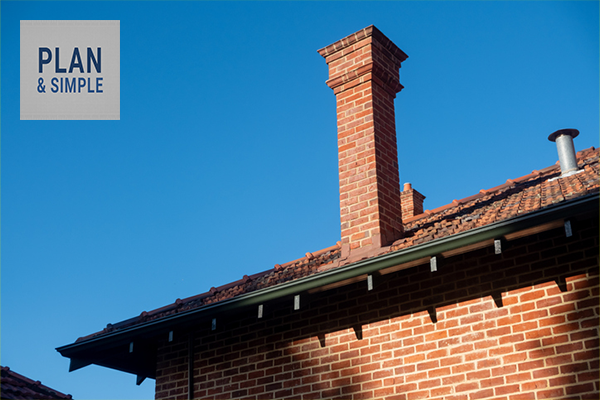
If you’re looking to maximise the space in your home without the need for major extensions or renovations, one often overlooked area is your roof space. Whether it’s the ceiling cavity above your home or the space in your attic, roof spaces can be a great asset for storage or even as an additional living area — but there are several factors to consider before you start making plans.
As a building designer at Anabode Design and Drafting, I often help clients explore the possibilities of repurposing their roof space, whether it’s for storing seasonal items like Christmas decorations or transforming it into a liveable area for a growing family.
However, it’s important to be mindful that not all roof spaces are suited for conversion and there are some structural and compliance requirements you’ll need to address.
In this article, I’ll guide you through the key considerations for turning your roof space into a usable asset, whether you’re looking for extra storage or a potential room, and what steps need to be taken to ensure the space is both safe and compliant with Australian building standards.
Assessing the suitability of your roof space
The first step in any roof space conversion is to assess whether the space is suitable for what you intend to use it for. Here are a few things to keep in mind:
- Roof pitch: The pitch or angle of the roof is crucial. A steeply pitched roof provides better headroom and more usable space compared to a flat or shallow roof. Ideally, you want a roof with a pitch of around 25-35°, which will give you enough room to move around, especially if you’re considering turning it into a habitable space.
- Existing framing: The ceiling joists and roof framing are designed to support the weight of the roof, not to carry additional loads like a habitable room or additional storage. In most cases, the existing structure won’t be strong enough as it stands and modifications will be necessary. This is where the expertise of a structural engineer comes into play.
Working with a structural engineer and consultants
If you’re planning on repurposing your roof space for anything more than basic storage, you will need to engage a structural engineer. As a building designer, part of my role is to arrange for the engineer and any other relevant consultants (such as insulation experts or lighting specialists) to work together effectively to make sure the space meets all structural, compliance and practical requirements.
The structural engineer will assess the existing framework and design a new supporting system that ensures your roof can safely carry the additional weight, whether it’s for flooring, walls, insulation or even a new staircase. Once the structural design is in place, I will update the architectural drafting plans to reflect the changes, ensuring everything is in line with local building codes.
By coordinating with all the relevant specialists, I help ensure that the design is comprehensive, practical and compliant, making the process smoother and reducing the chances of surprises down the road.
Turning your roof space into a habitable room: Compliance is key
If you’re considering turning your roof space into a habitable room, studio, bedroom or living area, there are several critical requirements you’ll need to meet to comply with the Building Code of Australia (BCA) and local regulations.
Here are the key factors to consider:
- Headroom requirements: According to the BCA, the minimum head height for a habitable room is 2.4m. If your roof space doesn’t allow for this, the room may not meet the requirements for habitable use. This may involve removing or reshaping parts of the roof structure to provide sufficient head clearance.
- Condensation management: Roof spaces are often susceptible to condensation due to temperature differences between the attic and the rest of the home. Proper ventilation and insulation are crucial to prevent moisture build-up, which can lead to mould and mildew problems. You’ll need to include adequate ventilation systems such as roof vents or whirlybirds, and the appropriate insulation to ensure the space is comfortable and free from damp issues.
- Natural light and ventilation: Natural light is essential in any habitable room. You’ll need to consider how to bring light into your new space, whether through the installation of skylights, dormer windows, or roof windows. Proper ventilation is also required to ensure the room stays fresh and comfortable, particularly if you plan to use it as a bedroom or living area. Adequate airflow can often be achieved with the inclusion of openable windows or vented skylights.
- Access and staircase: If you plan to make the roof space a habitable room, a suitable staircase will be required. A fixed staircase is the most compliant option and will ensure safe access to the area. Attic ladders (such as the attic group ladders) can be a good solution for storage areas but do not meet the requirements for habitable rooms, as they don’t provide sufficient safety or accessibility.
Using your roof space for storage: An easy, effective solution
For many home owners, the best way to make use of their roof space is to keep it simple and use it as additional storage. A lined storage area can be easily created by installing flooring, insulation, and adequate lighting, which turns your attic into a useful and organised storage space for seasonal items, memorabilia or things you don’t use every day.
Consider installing an attic ladder (such as those from Attic Group), which allows you to safely access the space when needed. These ladders come in a variety of options, including fold-down and telescopic versions, making them a perfect addition to any home. By creating a separate, segregated storage area, you can avoid the clutter in your main living spaces while keeping your attic organised and accessible.
Is a roof space conversion worth it?
Adding usable space in your home, whether for storage or a habitable room, can be a great way to enhance the value and functionality of your property. While the process of repurposing roof space can be a bit involved, the investment is usually well worth it.
For home owners looking for extra storage space, utilising the attic or roof space is a cost-effective way to increase their storage capacity. For those who need additional living space, converting your roof into a habitable area can add significant value to your home.
No matter the purpose, repurposing your existing roof space will undoubtedly provide long-term benefits, and it’s a decision most home owners don’t regret.
So, where are we after all that?
Repurposing your roof space is a smart way to increase the utility of your home. Whether you’re looking to create additional storage or convert the space into a habitable room, it’s important to assess the feasibility and engage the right professionals (like a structural engineer) to ensure the space is both safe and compliant with building regulations.
At Anabode Design and Drafting, we work with our clients to create practical solutions for utilising existing spaces, and we ensure that all work is compliant with the relevant codes and regulations. If you’re thinking of repurposing your roof space, get in touch with us today and we’ll guide you through the process and help turn your vision into reality.
This article was written by Andrew Slattery, founder of Anabode Design and Drafting. Anabode Design provides residential design and drafting services across Melbourne’s eastern suburbs, specialising in custom homes, extensions and renovations tailored to your family’s needs and lifestyle.

