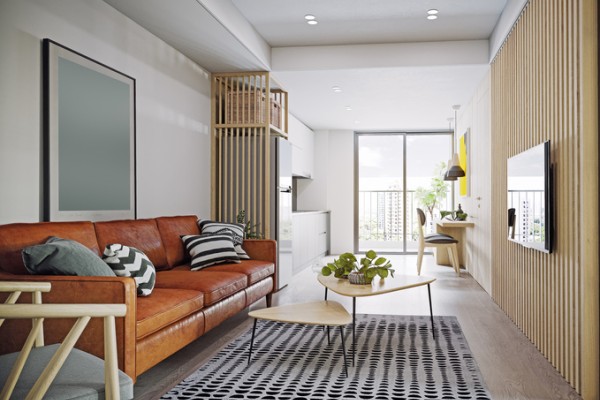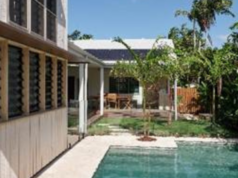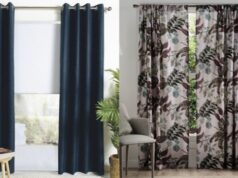
Australia’s long-standing appetite for large homes is gradually giving way to a more space-efficient way of living. As land prices climb and sustainability expectations rise, compact, adaptable and intelligent design is reshaping how homes are planned and built across the country.
For builders, designers and specifiers, this is not just a design movement; it’s a shift in construction priorities that rewards efficiency, precision and collaboration.
The space squeeze
While Australia still builds some of the world’s largest houses, the average dwelling size has been trending downward. Australian Bureau of Statistics (ABS) data shows a steady reduction over the past decade, particularly in new detached homes, as affordability pressures, zoning limits and lifestyle changes encourage smaller footprints.
Home owners are increasingly focused on how well space functions, rather than how much of it there is. With thoughtful design, a 90m² home can deliver the same comfort and utility that once demanded double the area.
Compact homes are also appealing to a broader demographic, from young professionals seeking proximity to city centres, to downsizers wanting low-maintenance living. The shift reflects a broader rethink of what “enough space” really means in modern Australian housing.
Smarter layouts, better performance
In a compact home, every square metre matters. Builders and designers are leaning on strategies such as multifunctional rooms, built-in storage and adaptable layouts that let spaces serve multiple purposes throughout the day.
Sliding partitions, movable joinery and mezzanine levels are common ways to maintain flexibility without compromising privacy or natural light.
Acoustic and thermal performance are also key considerations. When living areas are closer together, insulation and ventilation become critical for comfort and compliance. Materials such as high-performance glazing, acoustic-rated plasterboard and insulated wall panels are increasingly specified in smaller builds.
Efficient layouts also support better mechanical design; zoning for HVAC systems, for example, becomes simpler and less costly when the total floor area is smaller and airflow can be optimised early in the design process.
Prefab potential
Compact living is dovetailing with growth in prefabricated and modular construction, sectors gaining ground as builders search for ways to deliver projects faster and with less waste.
PrefabAUS estimates that prefabricated and modular methods currently account for around 6% of new builds nationally, and that figure is expected to rise as technology and regulation mature.
Smaller dwellings are especially well-suited to off-site manufacture. Modules can be transported more easily, assembled more quickly and fitted out under controlled conditions. For trades, that can mean less on-site exposure to weather delays and improved quality control during fabrication.
Prefabrication also supports sustainability goals by minimising waste and enabling tighter tolerances in insulation, sealing and materials use, outcomes that are harder to achieve consistently on-site.
Sustainability through design discipline
A compact home inherently uses fewer resources, both during construction and over its lifetime. A smaller building envelope requires less energy for heating and cooling, and the reduced material volume lowers embodied carbon.
When combined with passive solar orientation, natural ventilation and well-insulated construction, compact homes can achieve significant reductions in operational energy use.
Builders are also embracing materials that support sustainable goals, such as cross-laminated timber (CLT), recycled steel and low-VOC finishes, as well as integrating efficient systems like heat-pump hot water units, LED lighting and small-capacity HVAC.
Compact living encourages design discipline: Every element of the structure must justify its inclusion. This mindset aligns neatly with the growing push toward lifecycle assessment and environmental product declarations in Australian construction.
Changing lifestyles and zoning flexibility
Lifestyle changes are reinforcing demand for smaller, more flexible dwellings. Many local councils have relaxed rules around secondary dwellings and backyard studios, making it easier to add small structures on existing properties.
These spaces are being used as home offices, independent living quarters or short-stay rentals, providing extra income or functionality without the cost of a major extension.
For builders, this creates opportunities in the small-project market, where design quality and efficiency can command a premium. Compact builds often have shorter timelines, less site disruption and greater potential for repeatable design models.
New skillsets for trades
Delivering successful compact projects requires a high level of coordination between disciplines. When tolerances are tight, even small errors in measurement or sequencing can cause costly rework.
As a result, collaboration between designers, builders and subcontractors is increasingly critical from the earliest planning stages. Many compact projects are modelled digitally before construction begins, allowing services, joinery and fixtures to be pre-verified for fit and function.
Trades that understand these integrated design workflows, including off-site prefabrication, modular fit-out and smart home integration, are better positioned to capture future work in this space.
The move toward compact and prefabricated design is also likely to encourage greater use of Building Information Modelling (BIM) in residential construction, helping ensure every component aligns precisely before work begins.
Rethinking what makes a ‘big’ home
Australia’s housing market has long associated size with status. But the compact living movement challenges that thinking, suggesting that true comfort and value come from smart design, energy efficiency and adaptability, not just square metres.
As land availability continues to tighten in urban areas and as consumers place greater importance on sustainability, compact housing will play an increasingly central role in the market.
For the building industry, this represents both a challenge and an opportunity: To design and construct smaller spaces that perform to higher standards acoustically, thermally and functionally than ever before.
Compact doesn’t mean compromising. Done well, it’s the ultimate expression of precision and quality in residential construction.





