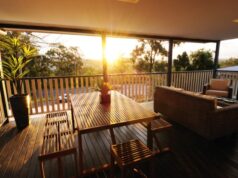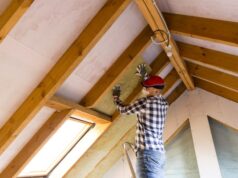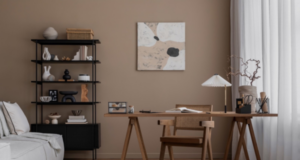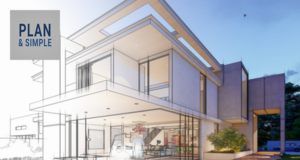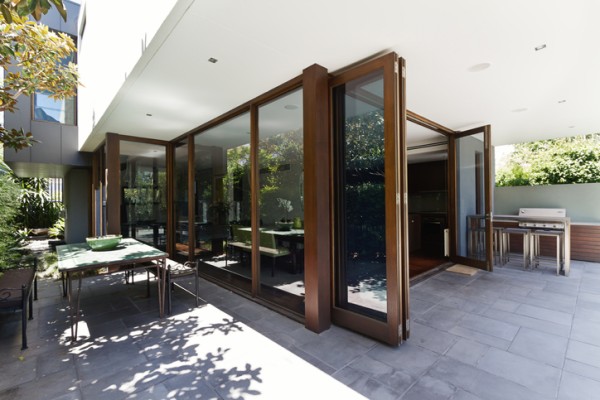
Bi‑fold doors have surged in popularity among Australian renovators, offering a seamless blend of style, space-saving flexibility and indoor–outdoor living enhancements. Whether fitted inside a wardrobe or opening wide to your outdoor space, knowing their benefits—and the standards they must meet—helps ensure your investment performs beautifully and lasts for years.
Bi-fold doors consist of multiple hinged panels that fold back neatly and stack to the side. This gives you a wider opening than sliding doors and a more expansive view. Perfect for wardrobes, laundries or expansive alfresco zones, bi-folds deliver both function and fashionable flair.
Versatile design, stylish function
Originally used in wardrobes and laundries, bi-folds now thrive in alfresco areas where wide, effortless access is desired. Compared to sliding doors, they allow nearly full opening, making them an excellent choice for merging indoor and outdoor spaces. Inside, they save swing space, ideal for tight layouts or compact rooms.
Available in timber, aluminium or glass, bi-folds suit everything from traditional to modern styles. Slimline aluminium paired with glass offers a minimal, panoramic look, while timber panels or louvres deliver warmth and charm.
Built to perform in Australian conditions
When crafted well, bi-fold systems stand up to Australian weather with grace. Aluminium models resist corrosion, and when combined with thermally broken frames and double-glazing, they reduce heat transfer and drafts. Timber options, though attractive, must be treated and maintained appropriately in wet or coastal zones to prevent warping.
These performance considerations are explored further in our article on performance considerations for doors.
Quality installation is key
Precision is crucial for bi-fold installations. With more hinges, tracks and panels than standard doors, alignment must be perfect. A misaligned track or loose hinge can lead to improper sealing or inefficient operation. Regular maintenance—like cleaning tracks or tightening screws—keeps them running smoothly. Our guides on door handles & locks and external door weatherproofing offer helpful tips for these details.
Sizing, configuration and fit
Bi-fold systems can have anywhere from two to six panels, depending on your space and the desired opening width. Most kits include a stacking jamb or inline latch to secure folded panels. Always match panel layout with your rough opening; our guide to standard door sizes helps ensure a correct fit.
Comparing bi-folds with alternatives
If you’re comparing sliding, stacker, French or bi-fold doors: sliding doors are ideal for constrained spaces, French doors add charm, but bi-folds offer the widest opening and visual flow. We break this down further in our comparison of sliding and patio doors.
Building codes and standards
Bi-fold doors, particularly when used externally, must meet several important Australian Standards.
AS 2047 – Windows and external glazed doors in buildings sets out the minimum requirements for structural strength, water penetration resistance and air infiltration. All external glazed bi-fold systems must be tested and certified as a complete assembly under this standard.
AS 1288 – Glass in buildings covers the selection and installation of glass in bi-fold panels. It ensures that glazing is appropriate for its location, with correct thickness and safety treatments like toughening or laminating.
The National Construction Code (NCC) also applies. Volume 2 of the NCC outlines requirements for structural stability, weatherproofing and energy efficiency. In most cases, this means using thermally efficient frames and glazing that meets minimum insulation values.
If you’re building or renovating in a bushfire-prone area, AS 3959 – Construction of buildings in bushfire-prone areas will apply. Depending on your Bushfire Attack Level (BAL), you may need to use fire-resistant frames, metal mesh screens, or toughened glass.
For accessibility-focused builds, AS 1428.1 – Design for access and mobility may be relevant. It sets rules around minimum door widths, clear openings, and threshold heights for people with disabilities or limited mobility.
Should you choose bi‑folds?
Bi-fold doors are ideal when you seek maximum opening width, improved indoor–outdoor connection or need to save swing space. But for those expecting low-maintenance or minimal hardware complexity, sliding or French doors might be a better fit—explore your options in types of door materials and finishes.
Final takeaway
When specified and installed thoughtfully, bi-fold doors deliver both style and substance. Choose reliable materials, size them correctly and meet all applicable standards. The result? Glorious clear openings, seamless space integration and performance built to last.

