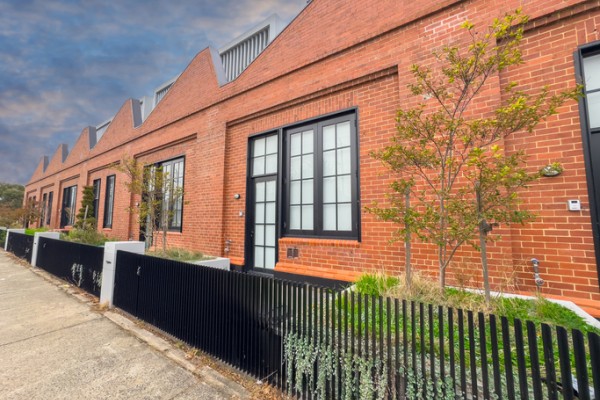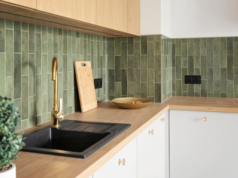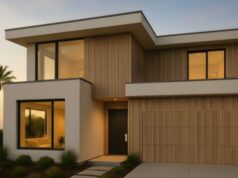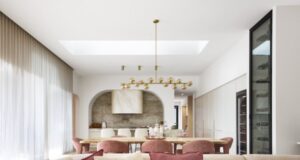
If you’re renovating or building a townhouse, terrace or duplex, chances are your home shares at least one wall with the neighbouring property. These are called party walls, and they play a critical role in ensuring both homes are safe, private and structurally sound.
Understanding how party walls are constructed—and the regulations they must meet—can help you avoid compliance issues, improve thermal and acoustic performance, and keep the peace with your neighbours.
What is a party wall?
A party wall is any wall that sits on the boundary between two separately owned properties and is shared by both. In many cases, this wall supports structural loads, helps stop fire spreading between homes and reduces the transfer of noise.
Party walls are common in:
- Semi-detached and terraced houses
- Townhouses and villas
- Multi-unit developments and duplexes
The construction and performance of a party wall are governed by the National Construction Code (NCC), as well as relevant Australian Standards.
How are party walls built?
The most common method for building party walls in lightweight construction is a double-stud timber frame, with a gap between the frames. This gap is filled with acoustic insulation and often includes a fire barrier. The inside face of each wall is typically lined with fire-rated or sound-rated plasterboard.
Depending on the design and fire requirements, other construction types might include:
- Cavity brickwork (two parallel masonry walls)
- Autoclaved aerated concrete (AAC) panels such as Hebel
- Concrete block or tilt-up concrete panels
Each system has pros and cons in terms of cost, build time, and performance. Your builder or designer should choose a solution that meets both your budget and the NCC’s performance standards.
Fire safety and compliance
Party walls are essential fire separation elements in residential construction. They must be built to a minimum Fire Resistance Level (FRL) of 60/60/60 in most cases—meaning they can resist fire for 60 minutes structurally, maintain integrity for 60 minutes, and limit heat transmission for 60 minutes.
Some systems, such as AAC panels or masonry, can achieve even higher fire ratings. If the party wall is also a load-bearing element, the required FRL may be higher.
For timber-framed construction, compliance with AS 1684 (for timber framing) and AS 4072.1 (fire-resistant building elements) is typically required.
Acoustic separation
Living next door to someone shouldn’t mean hearing every word they say. That’s why the NCC also mandates minimum sound insulation levels between dwellings.
Party walls must achieve a minimum Rw+Ctr of 50. This rating considers not just how much sound is blocked (Rw), but how much low-frequency noise still gets through (Ctr). Double-stud walls with insulation and double layers of plasterboard are a popular way to meet this requirement.
If you want better performance—especially in bedrooms or home theatres—you might consider:
- Heavier wall linings or specialty acoustic boards
- Greater cavity widths
- Decoupled frame systems
- Soundproofing insulation
What if you’re renovating?
If you’re renovating or extending a dwelling with a party wall, it’s important to understand both your rights and obligations.
- Structural changes, like cutting into the wall or attaching loads, may require engineering sign-off and approval.
- Modifying or replacing wall linings could compromise fire and acoustic performance if not done properly.
- Accessing a neighbour’s side of the wall may need their written consent—especially if scaffolding or temporary support is required.
In most states and territories, you’ll need to comply with local planning and building laws. Always check with your local council or building surveyor before starting work.
Tips for working with party walls
- Don’t assume all party walls are fire- or sound-rated—older buildings may not meet current standards.
- Engage a qualified builder or architect with experience in multi-residential construction.
- Discuss your plans with your neighbour early in the process to avoid disputes and delays.
- Ensure all details are documented on your building plans, including the exact wall construction and any penetrations for plumbing or electrical work.
Learn more
For more technical guidance on related topics, check out:





