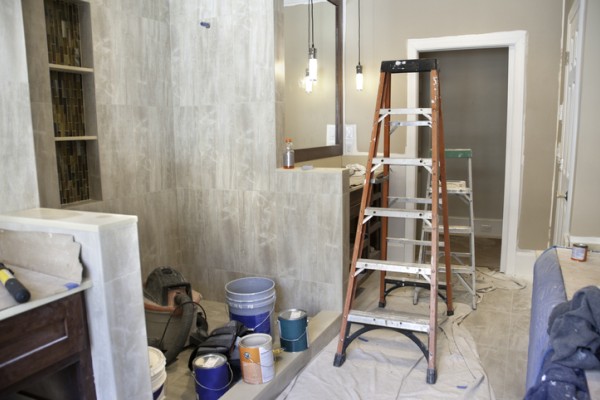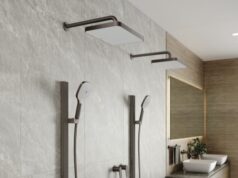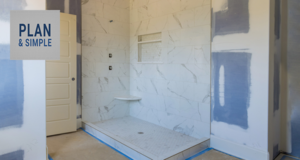
Building a new bathroom doesn’t need to be stressful if you know what’s involved and start with a clear vision.
Begin by choosing the location carefully. The bathroom should ideally be near other wet areas (like the kitchen and laundry) and close to bedrooms. Be precise in your measurements and note door swing directions — these can affect where fixtures can fit. Learn more about this in how to plan your bathroom.
Establish your budget early. Decide which features are essential — such as a bath, underfloor heating or double vanities — and which items you might be flexible on. Be realistic about your limits and keep funds aside for unexpected expenses. For help staying on track financially, see variations – what they are and how to avoid them.
Next, plan a basic layout. Think about who will use the bathroom and how the space will function. If space is limited, you may choose to skip a separate bath or shower. Try to arrange fixtures in a way that allows for smooth traffic flow. Where possible, group plumbing along shared walls to simplify installation. For layout advice, visit how to plan your bathroom and choosing the right bathroom floor.
Once layout and budget are sorted, decide on your style. Bathroom design trends can be tempting, but the key is to focus on functionality and longevity. If you’re unsure how to bring it all together, a bathroom designer can help you balance style and practicality while keeping within budget.
Demolition and preparation come next. This stage includes removing old fittings, turning off services, stripping walls and floors back to the structure, and checking for water damage or mould. Everything should be clean and dry before new works begin.
Then come the rough-ins. Licensed trades will install plumbing and electrical lines, including pipes, drainage, wiring for lighting and power points, and ventilation systems. This work must comply with all relevant codes and standards.
Waterproofing and tiling are critical steps. In Australia, waterproofing must comply with AS 3740:2010 – Waterproofing of domestic wet areas. In New South Wales and Queensland, waterproofing must be done by a licensed professional. Learn more in waterproofing and tiling. A liquid membrane is applied in two coats, usually reinforced with sealing bandages and neutral-cure silicone around edges and penetrations. Allow for full curing before any tiling begins.
Once the membrane is dry, tiling can begin. Use floor-rated, non-slip tiles where required. Tiles are laid over mortar, with spacers to ensure even grout lines. After the tiles set, the grout is applied and cleaned back. This process may take several days depending on the size of the space and tile types used.
After tiling, it’s time to install the fixtures. That includes the toilet, vanity, basin, taps, showerhead and bath. Make sure all plumbing connections are secure and that every surface is properly sealed. Any electrical work — such as lighting or exhaust fans — is also completed during this stage.
Finally, inspect the finished space. Check that all fittings work, lights switch on, fans operate correctly and there are no leaks. Confirm that waterproofing and tiling meet your expectations. Once that’s done, clean the space thoroughly and you’re ready to enjoy your new bathroom.
A successful bathroom build comes down to solid planning, smart budgeting, efficient layout design and qualified trades. Take your time, follow the correct sequence and use resources like BUILD’s Tell Me How section to guide you through each stage.




