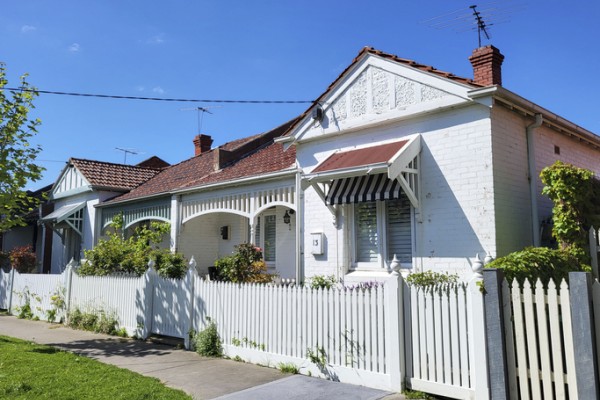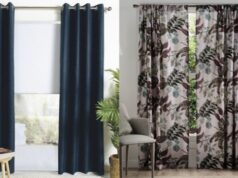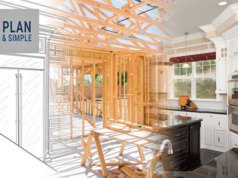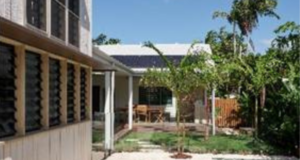
Many Australians know the feeling when winter rolls in, the chill seeps through and suddenly your home feels like an icebox. In summer, the heat is trapped and lingers, turning homes into hotboxes. Amidst the conversation about quick fixes, Australian households pay the price with spiking energy bills and year-round discomfort. The go-to solution is often insulation, but that’s only part of the answer.
Insulation isn’t the one-size-fits-all fix we might hope for. The reason so many Australian homes experience temperature regulation challenges goes deeper. It’s a combination of low insulation levels, inefficient glazing and outdated design principles, such as poor room distribution and window locations.
The weakest link principle
One of the biggest misconceptions is that there’s a single solution that will suddenly make houses energy efficient. But houses don’t work that way.
A house is a system, and it can only perform as well as its weakest component.
Roofs, floors and walls are integral parts of that system. Good insulation in these areas can certainly help maintain stable temperatures and reduce drafts. However, even with insulation, heat can still escape or enter through other parts of the building due to design flaws. Therefore, adding more insulation won’t always improve the overall thermal performance.
A full wall solution is key to reducing thermal leakage. To enhance the energy efficiency of a home, it’s important to consider how the outer cladding, insulation and internal lining perform as one integrated solution. A high-performing wall solution from the outside in can include Hardie Cladding such as Hardie Fine Texture Cladding or Hardie Oblique Cladding, followed by 70x35mm timber battens, Hardie Wrap Weather Barrier for moisture management, Timber frame with R2.5 insulation and finished with a 10mm plasterboard lining. This complete system helps create low-maintenance yet durable walls and a thermally efficient building envelope.
They can help to reduce air leakage and improve overall thermal regulation when used as part of a well-designed facade system.
Beyond insulation, it’s also important to consider other critical elements of a home system.
Understanding thermal masses
Thermal mass explains the ability of a material to absorb, store and release heat. It plays a key role in regulating indoor temperatures by absorbing and releasing heat. Common materials that have high thermal mass in homes include foundational concrete slabs, masonry and even water tanks. However, to be effective, thermal mass must be carefully positioned within a well-designed home system.
Good placement of thermal mass allows it to absorb heat from the sun during the day, such as north-facing rooms with large windows during the winter. So, as temperatures drop throughout the day, it gradually releases heat to keep the indoor temperature comfortable. In contrast, poor placement of thermal mass, such as a concrete slab in a shaded area, creates the perfect situation for the thermal mass to absorb any available heat, leaving the room much colder.
Placement is powerful, and when used correctly, thermal mass can significantly improve comfort and energy efficiency.
The hidden problem with windows
Windows often fly under the radar, yet they can have a huge impact on a home’s comfort and energy efficiency. They’re essentially holes in the building envelope and if poorly designed or placed, they can be major pathways for heat to escape in winter or enter in summer. Worse still, poor glazing can undermine all the benefits of well-insulated walls, roofing and slabs.
Double or even triple glazing may seem like the answer, but in many cases, it’s not a product issue; it’s a design flaw. It’s not about how much glazing you have, but where and how it’s applied.
A well-positioned and properly shaded single-glazed window can outperform a poorly oriented double-glazed panel. In cold climates, you want the warm air to stay inside. In warm climates, you don’t want the heat to get in. Window performance relies on smart placement, considered size and what surrounds it.
Poor orientation is a major culprit
Many older homes were built using generic design approaches that failed to account for the local climate. There was little consideration given to orientation – the position of windows and openings relative to the sun’s path. As a result, many homes are unintentionally designed to work against nature. The consequence? A growing reliance on mechanical heating and cooling to get houses to a liveable temperature year-round.
Designing for different climates
Australia’s diverse climates make a one-size-fits-all approach impossible. A design that works beautifully in Brisbane may be completely ineffective in Melbourne. These regional nuances make orientation, material selection and design decisions absolutely critical.
So, what more can be done? Here are a few practical tips that can help homeowners, designers and builders alike:
- Insulation: If your home feels too hot in summer or too cold in winter, it is worth getting an energy efficiency assessor to review your home and identify the components that are underperforming. This can help you understand where the heat is leaking or entering your home and which areas need attention. Simply adding more insulation without understanding heat flow can be ineffective.
- Thermal mass: Thermal mass performs best when placed inside the home, such as tiles on the floor or exposed concrete slabs. Place thermal mass on the northern side of the home to capture warmth in the winter months and avoid placing thermal mass in areas with limited sun exposure during the winter months.
- Window glazing: Minimise glazing on east and west facades where sun exposure is more intense. Focus on orientation, shading, and size.
- Orientation: Locate living areas on the north side to maximise light and passive heat gain. Position sleeping areas on the south for a naturally cooler environment, especially in warmer regions.
There’s no silver bullet. The right solution depends on your home’s unique location, design and performance. But when every element of the system, from cladding, insulation to glazing, works together to protect, Australian homes can stay comfortable all year round without relying on costly or excessive materials.
This article was written by James Hardie lead technical product manager, Jorge Paz.
Take the first leap toward improving your home’s energy performance with thoughtful design and strategies suited for all Australian climates. Download the free James Hardie Energy Efficiency Guide today to access our expert insights and practical solutions.





