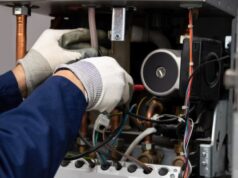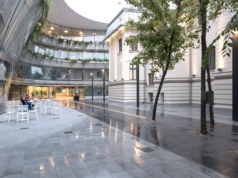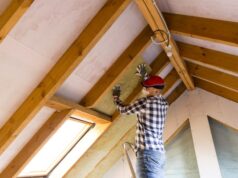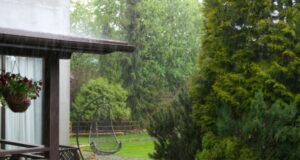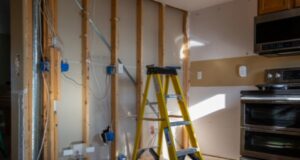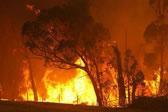
Fires are one of the most common household disasters to happen, yet have equally devastating effects. Learn about fireproofing regulations for your walls to minimise the risk.

Fires are a very real danger for households as they don’t take much to start, yet can destroy your whole life in the blink of an eye once they take hold. Having fireproof walls can mean all the difference between life and death, so don’t skimp on making sure that your walls are thoroughly protected.
What are the laws surrounding fireproofing?
Typical suburban homes are categorised under the Building Code of Australia as belonging to Class 1a, which covers detached residential houses, attached townhouses, row-houses and villas. By law, all dwellings must be provided by safeguards that warn the residents when a fire is happening so that they may evacuate safely.
Fire safety in buildings can be improved by:
a) Preventing the spread of fire from its originating point to other attached or nearby dwellings
b) Using materials that are less likely to burn
In order to minimise the spread of fire, a building must be constructed so as to satisfy the requirements of:
- Part 3.7 of the building code of Australia – Housing Provisions (Volume 2)
- AS4072.1 and AS1530.4 with regards to fire stopping service penetrations
- Manufacturer’s Specifications to ensure that the product performs as tested
It’s up to your builder to ensure that these regulations are followed, otherwise it may be possible that your home doesn’t comply with the Deemed-to-Satisfy Requirements of the Building Code of Australia.
Fire resistance level
Some building elements such as separating walls require a fire resistance level (FRL), which is measured in minutes. It consists of the criteria structural adequacy, integrity, and insulation. Separating walls between Class 1a buildings are required to be fire rated to 60/60/60, which essentially means that the wall should withstand the fire for at least an hour. This FRL also extends to any openings within the wall, as it is important that the openings don’t become the weak links in the wall for the fire to come through.
Generally, any electrical wiring inside the wall also needs to achieve an FRL of no less than -/60/60. Any electrical fittings in the wall must be framed and padded with fire-stopping material in the cavity behind them.
If you’re not sure, you should talk to your builder about these regulations.
Bushfire Attack Level
Under the revised building Standard, all new homes and renovations are to be assessed and rated to one of six Bushfire Attack Level (BAL) categories ranging from low to extreme. The BAL levels are based on heat flux exposure thresholds, which measure the amount of energy per square metre of radiant heat exposure. Once the BAL has been determined, specific construction requirements must be followed, ranging from ember protection to direct flame protection.
Your Bushfire Attack Level can be assessed by an architect, building designer, building surveyor or builder. Alternatively, you can assess your property’s BAL rating yourself. Information on BAL assessments is contained within the Australian Standard AS 3959 – 2009 Construction of Buildings in Bushfire Prone Areas. Victorian residents can also access the Building Commission’s BAL assessment guide.
Once the assessment is completed it will need to be provided to the relevant building surveyor for confirmation. The relevant construction methods of your home’s BAL rating will then need to be included in the design documents lodged for a building permit.
The six bushfire attack levels and their predicted risk levels
| Bushfire Attack Level (BAL) | Description of predicted bushfire attack and levels of exposure | Risk |
|---|---|---|
| BAL-Low | There is insufficient risk to warrant specific construction requirements | Very low |
| BAL-12.5 | Ember attack | Low |
| BAL-19 | Increasing levels of ember attack and burning debris ignite by windborne embers together with radiant heat exposure of between 12.5 and 19kW/m2 | Moderate |
| BAL-29 | Increasing levels of ember attack and burning debris ignited by windborne embers, together with radiant heat exposure of between 19 and 29 kW/m2 | High |
| BAL-40 | Increasing levels of ember attack and burning debris ignited by windborne embers together with increasing radiant heat exposure of between 29 and 40 kW/m2, with the increased likelihood of exposure to flames | Very high |
| BAL-FZ (flame zone) | Direct exposure to flames from fire front in addition to radiant heat exposure of greater than 40 kW/m2 and ember attack | Extreme |
How this affects walls
Walls are basically the entire support structure for your house. It can be disastrous in a fire if your walls cannot withstand the heat long enough. The information provided below is a condensed summary of the requirements for walls in bushfire prone areas. For more information on bushfire construction requirements contact your builder or local council.
| Bushfire Attack Level (BAL) | External wall requirements |
|---|---|
| BAL-Low | Standard wall materials may be used at this level. There are no special construction requirements. |
| BAL-12.5 | Parts less than 400mm above ground or decks must be made of non-flammable material, 6mm fibre cement clad or bushfire resistant/naturally fire resistant timber. |
| BAL-19 | Parts less than 400mm above ground or decks must be made of non-flammable material, 6mm fibre cement clad or bushfire resistant/naturally fire resistant timber. |
| BAL-29 | Option 1
Made out of non-combustible material (masonry, brick veneer, etc). Option 2 Timber or steel framed walls must be sarked on the outside and clad with 6mm fibre cement or steel sheeting, alternatively use bushfire resistant timber. |
| BAL-40 | Option 1
Made out of non-combustible material (masonry, brick veneer, etc). Option 2 Timber or steel framed walls must be sarked on the outside and clad with 9mm fibre cement or steel sheeting, alternatively bushfire resistant timber. Option 3 Be tested for bushfire resistance to AS 1530.8.1 |
| BAL-FZ | Option 1
Made out of non-combustible material (masonry, brick veneer, etc) with a minimum thickness of 90mm or an FRL of -/30/30 when tested from outside. Option 2 Be tested for bushfire resistance to AS 1530.8.2 |

