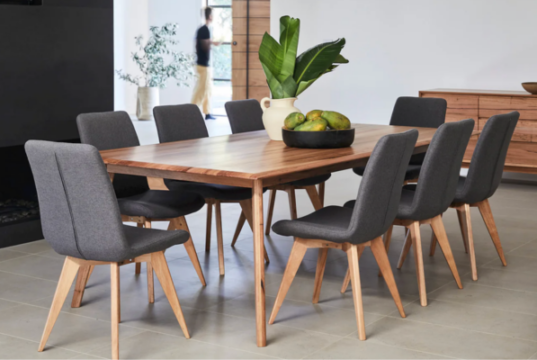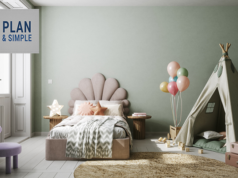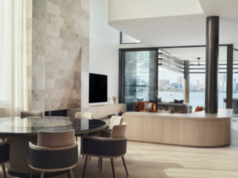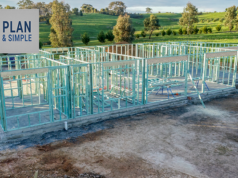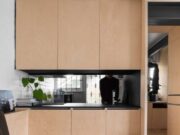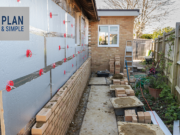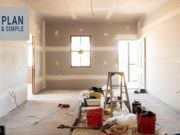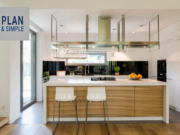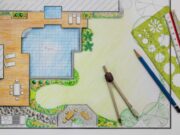SpaceSave.co launches as online hub
SpaceSave.co has officially launched, offering practical and stylish solutions to maximise the use of compact spaces.
Thinking of renovating your home or adding an extension? Here’s what you need to...
If you're planning to renovate or extend your home, you're not alone — home owners across Melbourne’s eastern suburbs are increasingly choosing to improve rather than move.
How to reimagine your existing home space with simple, effective solutions
If your home feels cramped or lacks flow, it’s easy to feel overwhelmed by the idea of a full-scale renovation. But what if you could reimagine your existing space with some simple yet effective changes? Whether it’s decluttering, switching up the furniture layout or adding an outdoor entertaining area, a few thoughtful updates can transform a home into a more comfortable and functional space without breaking the bank.
The rise of remote working and its impact on home design
The world of work has changed dramatically, and so has the way we design our homes. For many, the shift to remote work isn’t just a temporary adjustment; it’s a lasting transformation. Melbourne’s eastern suburbs, with their leafy streets and family-friendly neighbourhoods, are no exception.
Making the most of your roof space: Storage or extra room?
If you’re looking to maximise the space in your home without the need for major extensions or renovations, one often overlooked area is your roof space. Whether it’s the ceiling cavity above your home or the space in your attic, roof spaces can be a great asset for storage or even as an additional living area — but there are several factors to consider before you start making plans.
Let there be light: Why lighting design is fundamental to a well-designed home
As a residential building designer based in Melbourne, one of the most frequently overlooked aspects of home design is lighting. Whether it’s the natural light that fills a room in the morning or the carefully selected artificial lighting that sets the tone in the evening, lighting has the power to transform the way a space feels, functions and performs.
Breaking down floor plan abbreviations and symbols for home builders
Floor plans, site plans, elevations and other architectural diagrams are generally pretty self explanatory – but the devil’s often in the details. It’s not always easy to make an educated guess about what a particular abbreviation or symbol might mean.
How to read architectural hatch patterns
Traditionally drawn by hand (but now almost exclusively done digitally on platforms like AutoCAD and Revit), hatch patterns let designers explain what material or substance is going to be in a certain area of an technical drawing.
How smart home automation is being embraced by architects and designers
SHA embraces heating and cooling/climate control, lighting, intercom, CCTV and security, home theatre, outdoor entertainment, blind and curtain control, assistive devices (designed to help people living with disabilities perform everyday tasks more easily as well as independently) and more.
Jack launches the FGReo bar
Jack, part of the White Group of building and construction solutions, has launched the FGReo bar, a sturdy solution for concrete slabs and blocks.
The...

