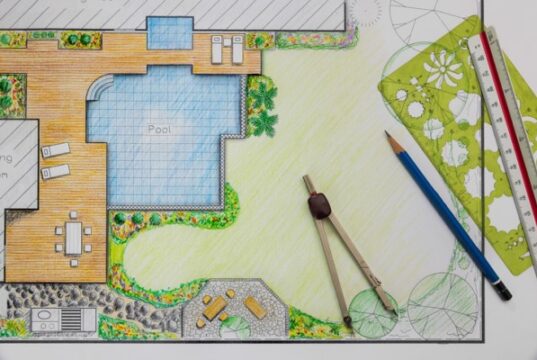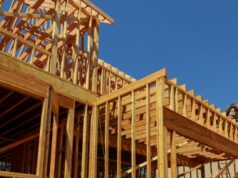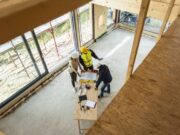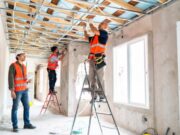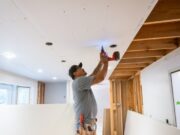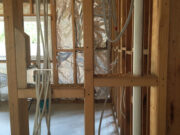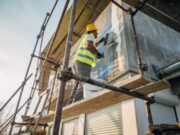Variations: What they are and how to avoid them
Building or renovating a home is a detailed process, and even with the most careful planning, changes can crop up. These changes—whether initiated by you or your builder—are known as variations. A variation is any amendment to your original building contract that affects the scope of work, materials, design or cost. While sometimes unavoidable, variations can quickly lead to budget blowouts and project delays if not managed properly.
Practical completion and certificates of occupancy
Reaching the end of a build or renovation project is a big milestone—but before you move in or hand over the keys, there are two important steps that mark the official conclusion of construction: practical completion and the certificate of occupancy. These steps aren’t just paperwork—they’re essential to ensuring the home is legally habitable, compliant with building codes and ready for use.
How pre-handover inspections work
Your house is complete. Everything looks like it’s basically in the right spot, and you’ve been chewing your fingernails down to stumps for the...
Interior fitout and prime cost
When you’ve reached the lockup stage and the house is in a state where it can be properly secured, it’s time for your builders...
What is the ‘lockup stage’?
If you’re building or renovating a home, you’ll hear the term lock-up stage come up pretty early in your project. But what exactly does it mean—and why does it matter?
Timber fitout and cabinetry
Your interior and exterior walls are up and your house is really starting to take shape – but there’s still the matter of putting...
How to tile and waterproof a bathroom
Waterproofing and tiling might not be the most exciting part of your renovation, but they’re among the most important—especially in bathrooms, laundries, kitchens and balconies. A poor waterproofing job can lead to leaks, damp, mould, structural damage and costly repairs down the track.
Installing plasterboard walls and insulation
Installing plasterboard walls and insulation is a crucial phase in the construction or renovation of your home. This process not only defines the internal layout but also enhances thermal and acoustic performance. Whether you're a DIY enthusiast or working with professionals, understanding the steps involved ensures a quality finish.
Plumbing and electrical services rough-in
The term ‘rough in’ describes the installation of a building’s plumbing and electrical services in wall cavities, before the walls are lined with plasterboard.
The...
How exterior walls are put up
Exterior walls are one of the most important structural elements of any home. They support the roof, help control temperature and moisture, reduce noise and form the first line of defence against the weather. Getting them right means combining strength, insulation, weatherproofing and good looks—all within the limits of the National Construction Code.

