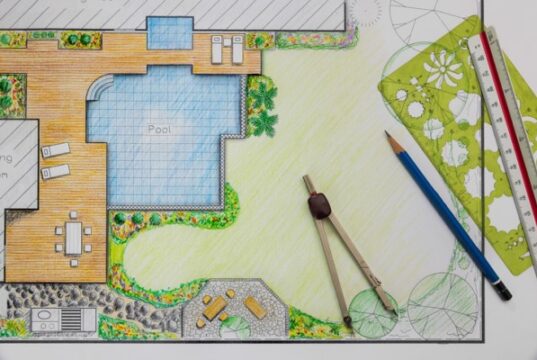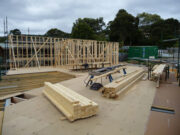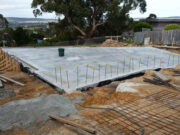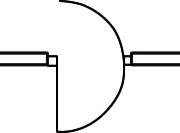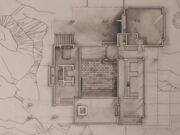How steel/Colorbond/Zincalume roofs are installed
With the house's frame erected, in many cases it’s time to put on the roof. Whether this goes on before walls go up will...
How tile roofs are installed
Once the house’s frame is in place, it’s time to put the roof cladding on. Whether this goes on before external walls are erected...
How a house frame is erected
After the site’s been fully prepared and the foundations have been put in place, the next step is to begin to put wall and...
Putting in a slab or stumps
Once the building site’s been properly cleared, prepared and secured, it’s finally time to start building your house! This begins with what’s called the...
Floor plan abbreviations and symbols
Floor plans, site plans, elevations and other architectural diagrams are generally pretty self explanatory - but the devil's often in the details. It's not...
Elevations, framing plans, wall sections, and shadow diagrams
If you're building or renovating, your architectural drawings will include more than just floor plans. Detailed diagrams like elevations, framing plans, wall sections and shadow diagrams are essential for showing how your home will be constructed—and how it will work with its surroundings. These drawings are also critical for council approvals and compliance with the National Construction Code.
How to read floor plans
If you’re getting a house built, a floor plan is probably the most detailed and important part of the drafting process - and it's...
How to read site plans
If you're planning a renovation, extension or new build, chances are you'll be handed a site plan early in the process. And while it may look like a tangle of lines and symbols at first glance, learning how to read a site plan is essential for understanding what’s happening on your block—and ensuring your project runs smoothly.
How to read house plans & diagrams
House plans are drawn up by the architect or building designer to tell the builder exactly what needs to be built. Learn how to...
How to choose a block of land
Knowing what to look for when you’re hunting for a plot of land can make a tremendous difference. Find out what you need to...

