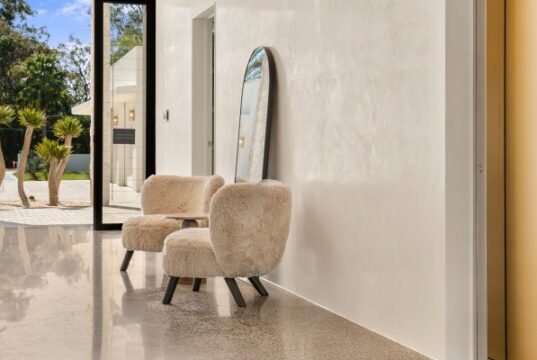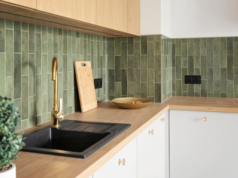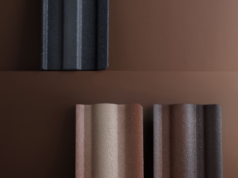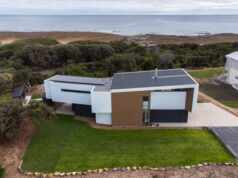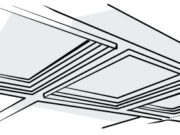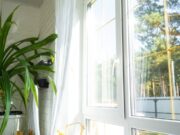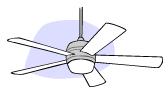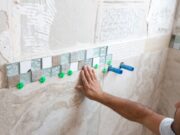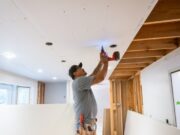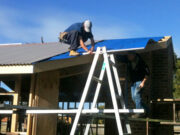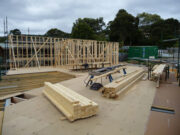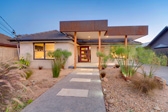Types of ceilings
While most homes in Australia will be built with a conventional plasterboard ceiling, there are quite a few different types of ceilings that exist...
Ventilation: What you need to know
Ventilation shapes how a home feels to live in. It influences indoor air quality, controls moisture, supports efficient heating and cooling and protects the building fabric over time. It also affects design choices early on, from window layout to the way services are specified.
Draught stoppers and weather strips
The outside edges of an exterior door in particular can make a significant contribution to your home's overall energy efficiency. See how draught stoppers,...
Ventilation checklist
Created and approved by the BUILD.com.au team, this ventilation checklist is designed to guide you through the process step by step—whether you're just starting...
Different technologies to cool your home
Cooling technologies differ hugely in terms of their initial and running costs, environmental impact, and how effectively they actually cool the air in your...
How to tile and waterproof a bathroom
Waterproofing and tiling might not be the most exciting part of your renovation, but they’re among the most important—especially in bathrooms, laundries, kitchens and balconies. A poor waterproofing job can lead to leaks, damp, mould, structural damage and costly repairs down the track.
Installing plasterboard walls and insulation
Installing plasterboard walls and insulation is a crucial phase in the construction or renovation of your home. This process not only defines the internal layout but also enhances thermal and acoustic performance. Whether you're a DIY enthusiast or working with professionals, understanding the steps involved ensures a quality finish.
How steel/Colorbond/Zincalume roofs are installed
With the house's frame erected, in many cases it’s time to put on the roof. Whether this goes on before walls go up will...
How a house frame is erected
After the site’s been fully prepared and the foundations have been put in place, the next step is to begin to put wall and...
Should I renovate or demolish?
If you're buying an old house, the choice between renovating and demolishing can be a hard one. Here are a few of the things...

