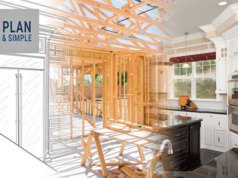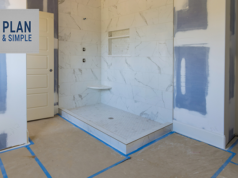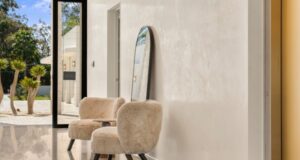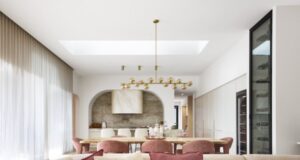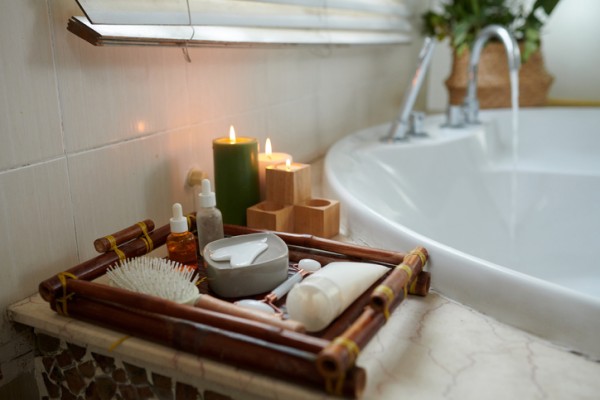
Creating a spa-like bathroom or wet room can transform your home into a personal sanctuary, adding both luxury and value. For home renovators, designing a space that balances style, function and compliance is essential. Here’s how you can achieve that relaxing, high-end atmosphere with practical tips and guidance.
What is a spa-like bathroom or wet room?
A spa-like bathroom typically features sleek, high-quality fixtures and finishes, a calming colour palette, and thoughtful design elements such as ambient lighting, natural materials and spacious layouts. Wet rooms are fully waterproofed, open-plan shower areas without traditional shower screens or trays, often integrated seamlessly with the rest of the bathroom.
Both offer a sense of openness and luxury, but wet rooms require strict waterproofing and drainage compliance to avoid issues such as leaks and mould.
Design considerations for spa-like bathrooms
Start by choosing durable materials with a natural feel, like stone-effect tiles or timber-look finishes. Large-format tiles with minimal grout lines reduce cleaning effort and create a seamless look. Consider underfloor heating for comfort and heated towel rails for convenience.
Lighting is key, layer ambient, task and accent lighting to mimic the relaxing atmosphere of a spa. Use dimmable LED lights and consider installing wall-mounted sconces near mirrors to improve functionality without harsh glare.
To add a touch of indulgence, incorporate features such as a freestanding bath, rainfall showerheads, and built-in niches for toiletries.
Wet room essentials
Waterproofing is the foundation of any wet room. Follow AS 3740 for waterproofing wet areas to ensure longevity and safety. The entire floor and lower walls must be waterproofed, with adequate fall to the drain to prevent pooling.
Flooring must be slip-resistant and durable. Non-slip tiles rated to AS/NZS 4586 are recommended to reduce accidents. A linear or square drain with a waterproof grate ensures efficient water removal and complements the minimalist design.
Ventilation is crucial in wet rooms to control humidity and prevent mould. Install an exhaust fan that meets the requirements in AS/NZS 1668.2 for mechanical ventilation in wet areas.
Planning plumbing and electrical
All plumbing work should comply with local building codes and be done by a licensed plumber. For electrical fittings in wet areas, such as lighting and heated floors, ensure they meet AS/NZS 3000 Wiring Rules and are installed by a qualified electrician.
Consider installing power points with splash-proof covers away from water sources. For lighting, use IP-rated fixtures suitable for wet areas, typically IP65 or higher.
Maximising space and accessibility
Spa-like bathrooms and wet rooms often cater to comfort and accessibility. Use wall-hung vanities and toilets to open up floor space and make cleaning easier. Wide doorways and level thresholds in wet rooms improve access for all ages and mobility levels.
Built-in seating in showers adds comfort, and grab rails can enhance safety without compromising style.
Maintaining your spa-like bathroom or wet room
Regular cleaning and maintenance will keep your space looking and functioning like new. Use pH-neutral cleaners suitable for natural stone or tiles to avoid damage. Check grout and silicone seals annually and repair any cracks to maintain waterproofing integrity.
Good ventilation helps prevent mould, so run exhaust fans during and after showers and leave windows open where possible.
Explore more on bathroom renovation
For detailed guides on waterproofing, tiling and lighting, visit our related articles on BUILD.com.au:
- Bathroom waterproofing standards
- How to choose bathroom tiles
- Bathroom lighting ideas and regulations
With careful planning, quality materials and compliance with Australian standards, you can create a spa-like bathroom or wet room that offers lasting comfort and style. Your renovation will not only enhance your daily routine but also add value to your home.


