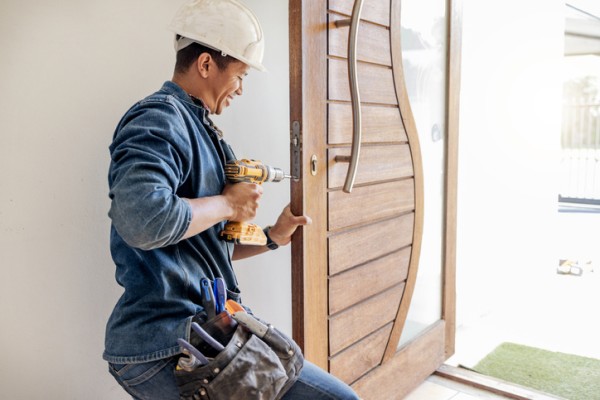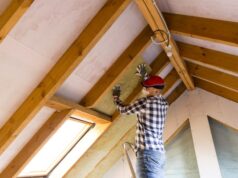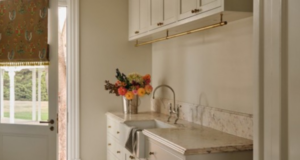
When you install a new door or reposition an existing one, the framing is more than just a shell—it’s the backbone of performance, security, insulation, and longevity. Getting the frame right saves headaches, costs, and replacements down the track.
Why door frames deserve your attention
A strong frame holds hinges firmly so doors open smoothly and seal tightly—without it, you risk sagging, misalignment, heat loss, or even compromised security. For external doors in particular, the frame must resist weather, stand up to tampering, and protect the home’s internal climate.
Get a full overview of what makes a door perform well, including security and thermal efficiency, in our article on performance considerations for doors.
Choosing the right frame material
Exterior doors benefit from stronger, weather-resistant frames—hardwoods like white oak or steel that resist warping and improve security. Learn more about selecting the right entryway in our how to choose a front door guide.
For internal doors, lightweight timber such as pine is typically sufficient—but if you’re installing heavy or custom doors, thicker, stronger framing may be necessary. Our guide on how to choose custom doors explains how framing must adjust to support non-standard configurations.
Pre-hung vs slab doors
- Pre-hung doors come pre-fitted within their frame—perfect for quick, accurate install during new builds or frame replacements.
- Slab doors are just the panel, with no jambs or hinges. They’re cheaper upfront, but mean you’ll either reuse an existing frame or buy one separately. If you’re simply replacing a worn slab and the frame is in good shape, this can be an easy swap.
Whichever route you choose, be sure to size the rough opening properly. Our article on standard door sizes explains how to allow the extra 40–60 mm for easy fitting and finish.
Framing types: timber, aluminium, steel
Most home frames are timber, offering warmth and modest cost. Use well-seasoned, treated pine (max 15% moisture) to prevent shrinkage and warping. Read our guide on timber framing basics for details.
Aluminium frames, often seen in glass or sliding doors, are light and corrosion-resistant, though they conduct heat. Our aluminium doors guide covers heat management and framing benefits.
Steel door frames, used for high-security applications, rely on welded support and heavy-gauge channel—but need rust protection in coastal zones. More info is in our steel doors section.
Installing the frame: Key steps
First, ensure the rough opening is square, level, and plumb. Shim where needed to align the frame precisely. Once the frame is correctly positioned, secure it through the jambs into structural studs.
Check that weather-sealing and thresholds align—especially for external doors, which often include integrated weather bars and seals. Dive deeper into these fit and finish requirements in our external door weatherproofing guide.
Final considerations before finishing
When fitting architraves and drywall or lining up for hardware, refer back to your door’s handedness and swing direction—details covered in our door handing & swing direction article. Also, allow generous clearances for knock, handle movement, and seals.
Before you commit, double-check your door’s intended hardware against your chosen handing and frame thickness. That ensures levers, mortice locks, and hinges align perfectly with your door leaf and frame opening.
In summary
Door framing isn’t a throwaway detail—it supports the whole system: structure, performance, security, and aesthetics. Choose your material wisely, size openings correctly, and align your frame precisely. That’s the recipe for a door that functions smoothly for decades.





