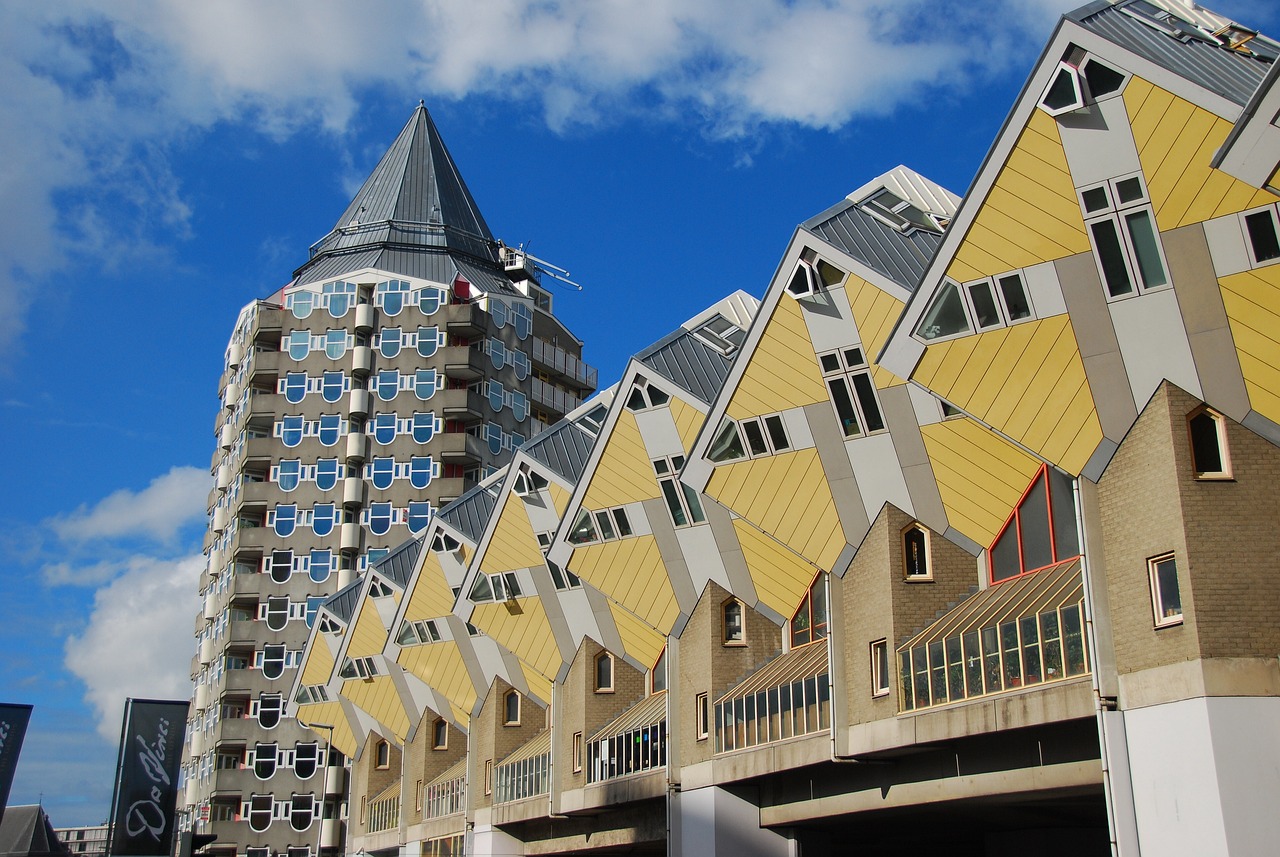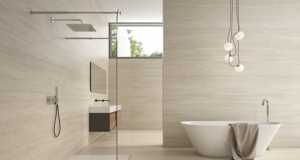
Cube houses, also known as “Kubuswoningen” in Dutch, are a set of innovative houses built in Rotterdam and Helmond in the Netherlands. Designed by architect Piet Blom, these houses are a testament to modern architectural innovation. If you’re looking to plan a cube house design, understanding the core principles behind the original concept can be beneficial.

What’s in a Cube House Design?
-
Shape and Structure: The primary feature of a cube house is its tilted cube shape, which sits on a hexagonal pylon. The design is meant to optimize space while providing a unique living experience.
-
Orientation: Cube houses are oriented to ensure maximum sunlight and ventilation. The tilted design also offers a panoramic view of the surroundings.
-
Geographical Location: Originally built in the Netherlands, the design can be adapted to various locations, keeping in mind local climate and topography.
-
Key Features: Each house is divided into three levels: the lower level being the living area, the middle-level housing the bedrooms and bathroom, and the top level being a free space, often used as a small garden or terrace.
What is a ‘title block’ in Cube House Design?
A cube house design should also have a title block, similar to traditional architectural plans. This section provides,
-
Designer or Architect Details: Information about the individual or firm responsible for the design.
-
Title of the Drawing: In this case, it could be “Cube House Design”.
-
Drawing Details: Revision numbers, dates, and other administrative details.
Understanding the Symbols and Figures:
While cube house designs might have some unique symbols due to their unconventional structure, many symbols will be standard architectural notations. It’s essential to familiarize oneself with these symbols for accurate interpretation. For instance:
-
Tilted Lines: This might indicate the angle of tilt for the cube.
-
Hexagonal Symbols: Could represent the base pylon on which the cube sits.
Orientation and Scale in Cube House Design:
-
North Point: As with traditional designs, the cube house plan should indicate the north point for orientation.
-
Scale Representation: Given the unique structure, it’s crucial to have a clear scale representation, both as a written ratio and a graphical representation.
Callouts and Cross References in Cube House Design:
Given the unconventional nature of cube houses, certain design elements might require detailed explanations or cross-references to other diagrams. These can be:
Internal Structure Callouts: Detailed diagrams of how the internal space is structured, given the unique shape.
Material References: Since cube houses might use specific materials for their construction, references to material details might be provided.
Conclusion:
Planning a cube house design requires a blend of understanding the original concept and adapting it to modern needs and specific locations. While it’s a challenging endeavor, the result is a unique and innovative living space that stands out and offers a one-of-a-kind living experience.
Also read: How to read site plans


