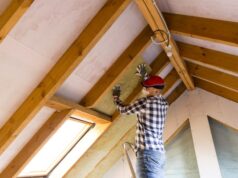
Whether you’re knocking through a wall to create open-plan living or planning a second-storey extension, understanding which walls are load-bearing is essential. Removing or altering a load-bearing wall without proper assessment can put your home’s structural integrity, and safety, at risk.
So, what exactly is a load-bearing wall, how do you identify one, and what regulations do you need to follow when renovating?
What is a load-bearing wall?
A load-bearing wall is any wall that supports weight from the structure above it—this could include the roof, floors, ceiling joists or even other walls. These loads are transferred down through the wall and ultimately to the home’s foundations.
While external walls are almost always load-bearing, some internal walls also carry structural loads. These might not always be obvious to the untrained eye, which is why it’s important to consult a structural engineer before making any changes.
Common materials used for load-bearing walls
In Australian homes, load-bearing walls can be constructed from a range of materials, including:
- Brick or block masonry
- Timber framing
- Steel framing
Each material comes with its own design and construction considerations. For example, masonry walls must comply with AS 3700 (Masonry Structures), while steel and timber-framed walls are governed by AS/NZS 4600 and AS 1684, respectively.
How to identify a load-bearing wall
There are a few tell-tale signs a wall might be load-bearing:
- It runs perpendicular to floor or ceiling joists
- It’s directly beneath another wall
- It’s located along the centre line of the house
- It’s built from heavy material like double brick or block
That said, appearances can be deceiving. The only reliable way to identify a load-bearing wall is through structural plans or by engaging a qualified engineer.
What the NCC says
The National Construction Code (NCC) sets out the structural requirements for buildings in Australia. Under NCC 2022, all structural elements, including load-bearing walls, must:
- Support all applied loads (dead, live, wind and earthquake)
- Maintain stability under expected environmental conditions
- Comply with relevant Australian Standards
Some of the key standards include:
- AS/NZS 1170 series – Structural design actions (loads)
- AS 3700 – Masonry structures
- AS/NZS 4600 – Cold-formed steel structures
- AS 1684 – Residential timber-framed construction
These standards ensure that load-bearing walls are properly designed to withstand forces like wind pressure, internal loads, and even seismic activity, depending on your location.
Making changes? What to know before you remove or modify a wall
Any changes to a structural wall must be carefully planned and approved. Here’s what you’ll need to consider:
- Engineering assessment
A structural engineer will calculate the loads being carried by the wall and specify an appropriate replacement beam or lintel if removal is proposed. This could be steel, laminated veneer lumber (LVL) or glulam. - Building permits
In all Australian states and territories, altering a load-bearing wall requires a building permit. Your plans will need to demonstrate compliance with the NCC—either through deemed-to-satisfy provisions or a valid Performance Solution. - Fire and acoustic performance
Load-bearing walls that separate dwellings or support multiple storeys may need to meet specific Fire Resistance Level (FRL) ratings, particularly in Class 2–9 buildings. Acoustic performance may also be a consideration under NCC Volume Two (for example, in townhouses or duplexes). - Construction details
If you’re replacing a wall with a beam, it’s not just the beam size that matters. You’ll also need to ensure proper load transfer to posts or adjacent walls, adequate lateral bracing, and moisture or termite protection depending on the material.
Fire-rated and acoustic wall systems
If a wall is both structural and a fire separation element, such as between units in a townhouse development, it must meet NCC requirements for fire and sound insulation. Fire-rated masonry and steel-framed systems, such as those listed in the Baines Masonry Fire and Acoustic Manual, are commonly used. Timber-framed walls may also be used with fire-rated linings, provided they’re constructed in accordance with AS 1530 and NCC tested systems.
Final thoughts
Removing or altering a load-bearing wall is one of the most common, and risky, renovation projects. But with the right advice and adherence to NCC standards, it can be done safely and legally.
Before reaching for the sledgehammer, make sure you:
- Confirm whether the wall is load-bearing
- Engage a structural engineer
- Obtain council approvals and permits
- Use NCC-compliant materials and systems
- Ensure fire and acoustic ratings are met if required
It’s always worth investing in professional advice upfront, getting it wrong can be far more costly down the track.





