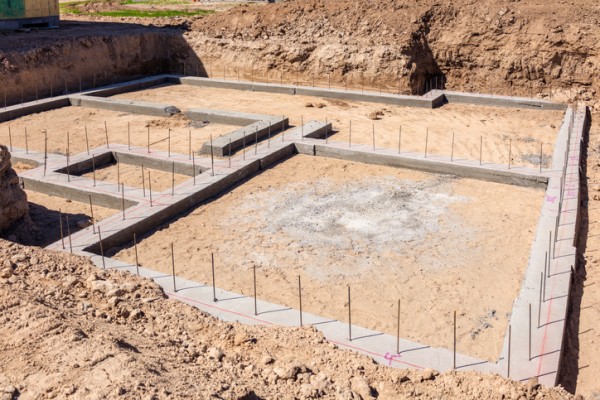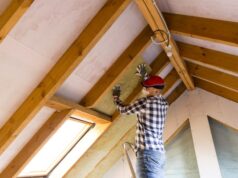
Before construction can begin on your new home or renovation, the site needs to be carefully assessed and prepared. This stage lays the groundwork for everything that follows—from how your slab performs to how your home manages moisture, pests and natural elements like trees and soil.
Good site preparation ensures your home is built on stable ground, complies with the National Construction Code and performs well over time. Three key factors that need attention are termite management, drainage and vegetation.
Termite protection
Most of Australia is considered at risk for termite activity, and these tiny pests can cause serious structural damage if they aren’t properly managed. Termite protection is not just good practice—it’s a mandatory requirement under AS 3660 and the National Construction Code.
There are two broad categories of termite protection:
1. Physical barriers
These are integrated into the structure of the home and include stainless steel mesh, graded stone or termite-resistant sheeting installed beneath slabs, around pipe penetrations and in wall cavities. Physical barriers are designed to force termites into visible areas, making them easier to detect.
2. Chemical systems
Chemical treatments involve applying insecticides to the soil beneath and around the home, forming a treated zone that deters termite entry. Reticulation systems—piping that allows for re-application over time—can also be installed to maintain protection long-term.
Choosing the right system depends on your soil type, climate, slab design and whether you’re building in a high-risk termite zone. If you’re planning to use timber in construction, it’s even more important to factor in adequate protection.
All termite management systems must be certified and clearly documented on the building plans. You’ll also receive a durable notice—usually installed in the meter box or kitchen cabinet—outlining the method used.
Site drainage
Drainage is one of the most overlooked aspects of site prep, yet poor water management can lead to slab heave, erosion, dampness and even structural failure over time.
Before your slab is poured, the ground must be graded so that water flows away from the building, not toward it. Your builder or engineer will assess the site’s natural fall and may recommend:
- Cut and fill to level the site
- Subsurface drains or agricultural pipes
- Retaining walls with weep holes to release water pressure
- Proper placement of stormwater pits and downpipes
Water should drain away from the footings for at least 1m, and any paved areas adjacent to the house must fall away at the right gradient.
If your block is in a flood zone or has known waterlogging issues, more intensive drainage strategies may be needed. Good drainage at this stage protects not only your home’s structure but also future landscaping and external works.
Trees and vegetation
Trees can be a beautiful feature of your block, but they also pose several challenges during site preparation.
Large trees near the future building footprint may:
- Interfere with excavation or slab pour
- Drop leaves or branches into roof drainage systems
- Draw moisture from the soil, causing movement in reactive clay
- In rare cases, damage underground pipes or foundations with their root systems
In some cases, trees may be protected by council regulations or subject to removal permits. Before removing any vegetation, speak with your local authority to check if restrictions apply.
Even if trees aren’t within the immediate building area, it’s important to plan for their long-term impact. Some species are notorious for invasive roots, while others may create ongoing maintenance or pest issues. If you’re designing a garden or outdoor space, consider the placement and type of trees carefully.
Where trees are retained near the home, root barriers or reinforced slabs may be needed to prevent structural movement over time.
Soil conditions and classification
A big part of early site preparation is understanding the soil. A geotechnical engineer or soil technician will carry out a soil test to determine its classification, ranging from stable sands (Class A) to highly reactive clays (Class H or E). This classification informs how your foundations are designed and how much they’ll cost.
Some soils shrink and swell with changes in moisture, which makes effective drainage and vegetation management even more critical. Tree roots can intensify this effect by drying out the soil unevenly, leading to cracking in slabs and walls.
Bringing it all together
Getting your site properly prepared sets the tone for everything that follows in the building process. From protecting against termites to managing stormwater and dealing with vegetation, these early steps are essential to ensuring your home is safe, compliant and built to last.
Work closely with your builder, surveyor and engineer during this stage to make informed decisions. Spending time and care on site prep can save you thousands down the track in repairs, waterproofing and structural issues.





