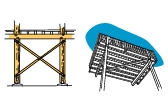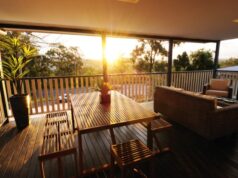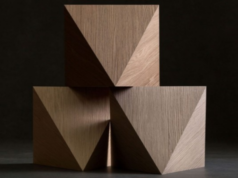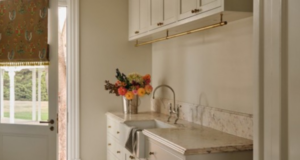
A variety of construction methods and measures can be used to add strength and structural stability to decking. Find out what’s necessary, and how decks can be strengthened and reinforced.

Spans and spacing
One of the primary considerations in the planning phase of your deck is how spaced apart the support structure can afford to be. Less stumps, bearers and joists mean less cost and work, but you can’t afford to skimp on this or your deck will be unsound. The further apart your stumps are and the higher off the ground they are, the more weight they will have to support. The same rule applies to the spacing between the bearers and joists. Excessive space will lead to lack of support and a springy feel underfoot from your deck. Each board will also be under additional strain and will be at greater risk of damage.
In saying this, it is worth noting that stronger woods will be more forgiving when it comes to needing support so you should factor this into the equation. Adequate support under your deck is vital for its longevity so finding the right balance between too much and too little is one of the keys to a successful deck.
Decking widths
The width of each individual board will play a part in contributing to the strength of the deck. Decking is available in a variety of different widths and it can be hard to make a decision on what would best suit. There are advantages to both wide and narrow boards: wider boards means less installation work and easier long term upkeep. A group of narrower boards will be stronger than fewer wider boards occupying the same area though. The choice may ultimately be an aesthetic or budgetary one, but the practical considerations should not be left out either.
Bracing
Bracing may be required in decks which are built high up or on a slope to help stabilise the framework of the structure. Additional lengths of lumber are placed within the frame at support angles to increase the load capacity at the edge of the deck. This can be especially important for longer decks attached to houses or balconies as you will never want the frame to fail while someone is standing on it. The bracing will likely need to be designed by a structural engineer and their instructions should be followed to the letter by the builder to ensure proper safety and compliance with relevant building codes. Consult with your local council about what you’ll need to know beforehand.
You can always conceal the bracings with a façade of some kind if you are concerned with their appearance; a trellis or latticework perhaps, or even a continuation of the decking slats serves to cover up the frame and bracing structure quite well.





