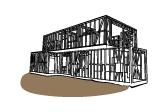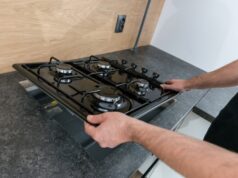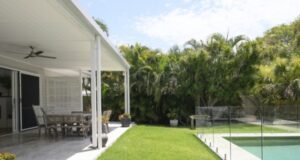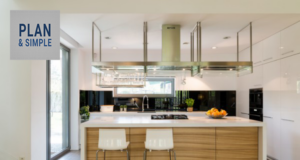
Steel is increasingly used in modern house framing, and is valued for its versatility, longevity and strength.
What is a steel frame?
Most buildings structured around a metal frame are used commercially or for multiple dwellings, such as high rise offices and apartment blocks. But there is no reason why metals like steel should not be used for constructing a conventional free-standing home. In fact, metal has many advantages over timber as a framing material. Domestic steel frame building, also known as light gauge construction, uses thin sheets of steel shaped into studs which are put together using similar techniques to timber framing. Aluminium frames, being weaker than steel, are less commonly installed. However, they can be useful in coastal regions where steel is prone to corrosion, or very cold regions where steel may become brittle.

Why install a metal frame?
Metal framed homes are superior to their timber counterparts in a number of ways. Metal won’t warp or rot and is impervious to white ant infestation. A metal frame will withstand a fire more successfully than a timber frame, and tends to be more resistant to earthquake and wind pressure. Metal frames are generally a lot stronger than timber frames and provide the basis for straighter walls. Their greater load bearing capacity may also eliminate the need for internal load bearing walls. Steel and aluminium are recyclable and unlike timber, are often cut to the correct size before they reach the building site, which reduces waste.
How are metal frames constructed?
While a metal frame is quite similar in appearance to a timber frame, building a frame from steel or aluminium follows a slightly different method. It requires a different set of knowledge and tools. Very few tradesmen would bother learning both methods. The lack of competition in the metal house frame construction industry means that a steel or aluminium frame can be more expensive.
The metal frame begins on the same type of foundation as its timber counterpart – most often a floating concrete slab. From here, metal tracks are put in place on the floor. Steel or aluminium studs are clamped, then bolted into place with another metal track running across their tops. Plywood or oriented strand board sheathing is then screwed onto the exterior of the studs. Next, interior walls are constructed and plumbing, wiring and insulation put into place. Finally, internal and external wall cladding is installed.
|
Advantages
|
Disadvantages
|





