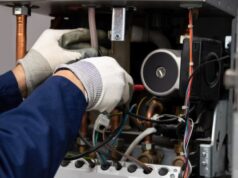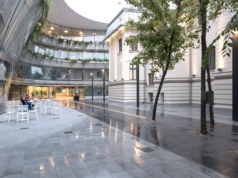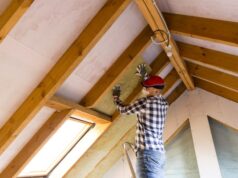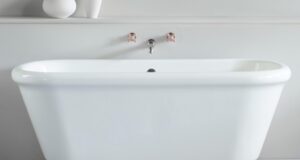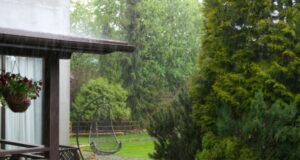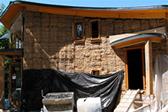
Straw bale houses aren’t particularly common, but offer excellent insulation and a cost effective way to build a home.

Image by Colin Rose, used under the CC BY 2.0 license.
What is a straw bale frame?
The recent interest in natural and environmentally friendly living has seen a rise in the popularity of using straw bales to build homes. When building with straw bales, there are two key options. The bales can either be installed around a timber or steel frame, or else they themselves can bear the load of the roof and any upper storeys.
It is widely acknowledged that building plans which see the straw bales built around an existing frame are more likely to be council approved than plans for load bearing straw bale walls. While straw bale clad homes are more common, this is not necessarily because that method of building with straw bales is superior.
Why install a straw bale frame?
Straw bales are a great choice for those wanting to build with an alternative material. A home built using straw bales will have many features which contribute to creating a non-toxic and environmentally friendly home. Straw is a byproduct of grain production and often goes to waste – so unless grass for livestock grazing is scarce, straw can usually be sourced quite cheaply.
The bales are often specially compacted, which improves their already impressive insulating abilities. Good insulation means that the home will need less artificial heating and cooling. This particular feature will save you money on your energy bills and help conserve natural resources. Proponents of straw bale homes talk about the feelings of comfort and safety inspired by their thick walls, which are resistant to fire, wind, earthquakes and pests.
How are straw bale frames installed?
A load bearing straw bale frame is constructed using many of the same principles as a masonry wall. Bales are stacked on top of one another in an overlapping grid pattern. Straw bale walls are usually built on top of a floating concrete foundation, with the bales stacked onto metal spikes that assist in keeping the first row stable. The bales can fall victim to rot if they are in excessive contact with water, so a layer of plastic or a low footing needs to be placed in between the foundation and the bales.
Adequate waterproofing needs to continue throughout the entire frame. Once the walls are at the required height, a top plate is put into place. Rods or wires run vertically from the foundation to the top plate, helping to keep the bales anchored in place. The walls are then wrapped in a wire mesh and rendered. Straw bale walls can be built very quickly and are often a collaborative effort.
|
Advantages
|
Disadvantages
|

