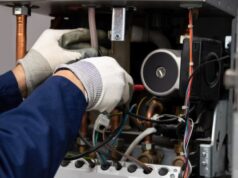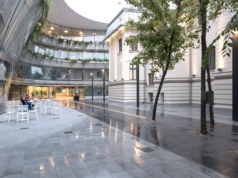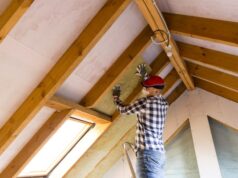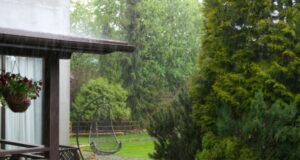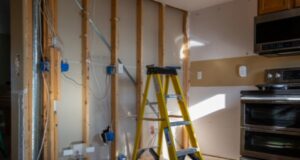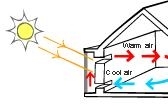
A wall surface, using some clever design principles, can be used to passively heat air and allow it to naturally flow into your home. Learn more about Trombe walls and how they work.
A Trombe wall (Trombe rhymes with prom, by the way) is a wall that warms trapped air, and then circulates it to help heat a house. Trombe walls are ideally made out of a material with a fairly high thermal mass materials (like bricks or concrete), and are often painted black to improve heat conduction. Trombe walls feature a pane of glass or plastic glazing installed a short distance in front of the wall. This creates an air compartment where air is heated, then allowed in and out of the house through vents at the top and bottom of the Trombe wall.

How do Trombe walls work?
Sunlight passes through the glass panel in front of the wall, and is absorbed by the wall. The air in the gap between the wall and the glass is heated through conduction.
Trombe walls normally have vents both at the top and bottom of the enclosure. As air is heated, it passes through the top vent into the home, heating the house via convection. At the same time, cold air is drawn in through the bottom vent to be heated by the sun and rise up again. This creates a cycle of warm air flow.
Throughout the day, the wall will continuously absorb heat, then at night when temperatures drop it will release the heat into the building, providing warmth and comfort. Many modern Trombe walls feature a one-way flap on the bottom vent to prevent cool air from flowing back into the house. This is an effective way to minimise the amount of heat that escapes during the night.
Trombe wall materials
The ‘wall’ part of a Trombe wall can be anywhere between 10-40cm thick, and is usually constructed of brick, stone or concrete. The thickness and conductivity of this material will affect how long it takes for heat to pass through it, and how long it takes to dissipate once the sun goes down. It will normally take between 8-10 hours for heat to reach the interior of a home with a 20cm thick masonry wall.
The glass component is normally installed between 2 and 5cm from the main wall surface. There are two types of glass that are commonly used for the glass panels:
- Insulated glass (double glazing) – More heat is trapped in the space between the wall and the glass.
- Low emissivity glass (low-e glass) – This type of glass is coated with a low emissivity coating that absorbs heat, but has a low rate of heat transmission, similar to double glazing.
It’s not unheard of for both types of glass to be used together to help bolster performance.
Where should I put one?
For houses in the southern hemisphere, Trombe walls should be installed in a north-facing direction for maximum efficiency, as that is the side that will be exposed to the most sunlight.
Although it was common in earlier days to build two-storey Trombe walls, this is not recommended these days. Houseowners with that feature have said that controlling the heat gain and loss is extremely difficult for such large panels of glass, and often incur higher cooling and heating costs to offset the excessive changes in temperature.
How effective are Trombe walls?
A well-made Trombe wall can lower heating bills by a substantial amount if properly placed. It makes clever use of passive design principles to provide heat. Cost is confined mostly to the setup of Trombe walls, and little to no maintenance is required.
Overheating is a common problem during the hotter summer months, but this can be mitigated as long as you ensure that your thermal mass wall is of a suitable thickness to absorb the excess heat. Another important factor is your roof overhang – it should be of a suitable depth to shade the top of the glass panel while still allowing the rays of the higher summer sun to penetrate the lower area of the glass. This ensures that just enough heat is absorbed to be comfortable without overdoing it.
Closable vents will allow you to stop the flow of air through a Trombe wall when it’s not required in warmer months. In some instances, an insulated shroud or cover can be used too – both to keep heat out during warmer times of the year, and to keep heat in on cold evenings.
|
Advantages
|
Disadvantages
|

