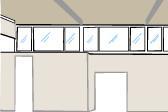
In most cases, adding a door or window to a wall isn’t as simple as just cutting a hole. See how windows and doors affect walls.

A solid wall performs far better in terms of strength and insulation than a wall with apertures like windows, doorways, serving hatches and other openings. These apertures are obviously necessary though, and as such need to be accommodated and compensated for either with added reinforcement, strategic positioning or with supplementary measures to improve insulation.
How do windows and doors affect wall strength?
The strength of a load bearing wall is often reduced by apertures. This is because sometimes, when windows, doors and other types of apertures are inserted into a wall, the wall studs which would usually help carry the weight of the roof and any upper floors are replaced with empty space. The weight from the roof and upper floors can’t be transferred down to the foundations if there aren’t any studs there to allow this to happen.
This reduction in load bearing capacity can be compensated for by inserting what’s known as a ‘lintel’. A lintel is a horizontal beam that’s inserted above the aperture, which carries and redistributes the load that the stud would otherwise have carried. New wall studs are erected above and below the lintel. These help to carry the load of the roof and any upper storeys. Apertures in partition walls are generally inserted in the same fashion. This helps to keep the door, window and wall configuration stable.
How do windows and doors affect wall insulation?
It’s no secret that an awful lot of heat is lost (or gained, if it’s hot) through windows and doors – even when they are closed. Air and draughts commonly seep in and out of rooms through gaps under doors and around architraves.
From an energy efficiency point of view, it is essential in summer to ensure that the home is keeping the heat outside, and in winter to ensure that the home is keeping the warmth in, while also allowing the free heat from the sun into the building. There are two main performance values that are used to assess the performance of windows and glazed doors, they are the U-value and the Solar Heat Gain Co-efficient (SHGC).
U-value
The U-value of the window is the measure of how much energy will flow through the window from the hot side to the cold side, it is the ability of the window to stop the energy used for heating and cooling the interior of the house from escaping the home through the windows. The lower the U-value the better the window system will be at keeping the internal temperature at a comfortable level in both summer and winter in every climate in Australia. A low U-value can be achieved by using energy efficient frame such as Thermally Broken Aluminium frames, uPVC frames, Timber frames or Composite framed products. U-value can also be lowered by using glass such as Double Glazing, Low Emissivity Glass or even a combination of the two.
Solar Heat Gain Co-efficient (SHGC)
SHCG is the amount of direct heat from the sun that will pass through your windows in to the interior of the building. A SHGC is measured between 0 and 1, as an example 0.50 will be 50% of the direct solar heat passing through the window into the building. Depending on the time of the year and where you live in the country this can be a good or a bad thing. If the home is in a hot climate (such as Darwin or Townsville), you may want to consider a low SHGC to stop any unwanted solar heat from entering your home and increasing the internal temperature. Alternatively if the home is in a cold climate (such as Hobart or Melbourne), a high SHGC will be beneficial to allow extra free heat into the building to warm up the house through the day, but care should be taken to ensure that the windows are shaded during the hotter months of the year. In mixed climates (such as Sydney and Perth) the best design strategy is to ensure that the home is designed to allow sun through the windows in colder months to add extra free heat and ensure that the sun does not make contact with the windows through shading such as verandahs, eaves or shading devices in hot months. A high SHGC window will usually have clear glass, while a low SHGC window will have a dark tint such as grey glass, there are many different shades of tint available, in many different colours depending on your preferences.
Doors should also be insulated. Glass sliding doors are notorious for leaking heat – invest in glazed doors where possible. Regular doors should have insulated cores. Make sure that any draughts around doors and windows are sealed up – try a silicon product. Finally, heavy thermal curtains will also help insulate windows and glass sliding doors.





