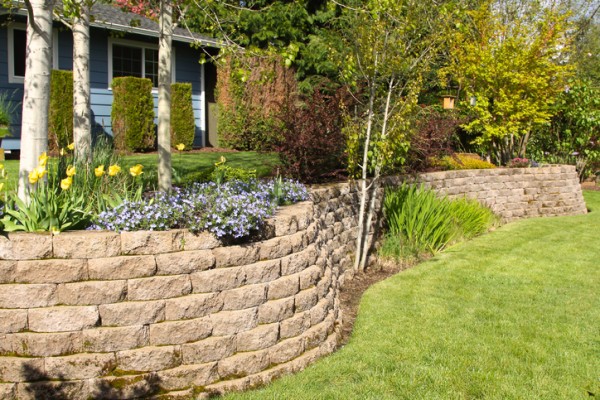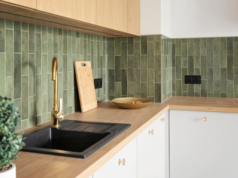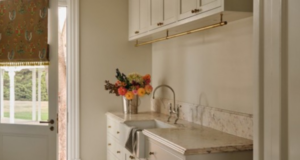
Retaining walls are structures designed to hold back soil and prevent erosion or collapse on sloped land. They create level areas on uneven sites, support garden beds and allow for tiered landscaping. Whether you’re building a new home or updating your outdoor space, retaining walls often play a crucial role in shaping and stabilising your block.
They’re particularly important on sloping or cut-and-fill sites where part of the ground has been excavated or built up to suit the home’s footprint.
When do you need a retaining wall?
Retaining walls are commonly used to:
- Stabilise sloped or uneven ground
- Create flat platforms for driveways, patios or foundations
- Manage stormwater and drainage
- Prevent soil erosion and runoff
- Define raised garden beds or tiered landscaping
- Provide structural support near boundary lines or fences
If your block has a steep gradient, retaining walls can make previously unusable space functional. They’re also often needed during site preparation for new homes, especially in hilly or regional areas.
Council approvals and regulations
In most parts of Australia, retaining walls above a certain height—typically 600mm—will require engineering and council approval. You may also need a building permit if the wall is close to a boundary, supports a structure or alters natural drainage patterns.
Some councils also regulate the materials that can be used, particularly in bushfire-prone zones or heritage overlays. If you’re building near a neighbour’s property, check state-based rules around shared walls and boundary responsibilities. In many cases, both parties may be legally responsible for maintenance and costs.
Always speak to your local council or certifier before starting work to avoid costly legal issues or demolition orders.
Common retaining wall materials
The best material for your retaining wall depends on your budget, design goals and the wall’s purpose. Some of the most popular options include:
Timber sleepers
Treated pine or hardwood sleepers are a cost-effective and versatile option. They’re great for garden edging or small retaining walls but may not be suitable for high-load situations or permanent structural support. Timber walls generally require drainage behind them and may have a shorter lifespan than masonry.
Concrete sleepers
Stronger and longer-lasting than timber, precast concrete sleepers are ideal for larger retaining walls. They’re installed between steel posts set in concrete and can be finished with a range of textures to suit modern or classic garden designs.
Masonry blocks and bricks
Segmental retaining wall systems made from interlocking concrete blocks are popular for DIY projects. They don’t usually need mortar and are designed to allow water to drain through the wall. Brick retaining walls offer a traditional look but typically require skilled installation and proper footing design.
Stone and gabion walls
Natural stone or rock provides a timeless, organic look but requires professional placement and proper drainage to remain stable. Gabion walls—wire cages filled with rocks—offer a contemporary, semi-industrial look and are highly effective for erosion control and large-scale applications.
Poured concrete
For maximum strength and a sleek modern finish, poured concrete retaining walls can be custom-formed on-site. They offer excellent durability but require professional engineering and proper drainage design to prevent cracking or water buildup behind the wall.
Drainage and waterproofing
Proper drainage is essential to the long-term success of any retaining wall. Without it, hydrostatic pressure (the force of water buildup behind the wall) can cause bowing, cracking or collapse.
Most retaining walls include:
- Drainage gravel behind the wall
- A perforated agricultural pipe (aggie pipe) at the base to direct water away
- Geotextile fabric to prevent soil from clogging the drainage system
- Weep holes or vents for moisture to escape
In some cases, additional waterproofing membranes are used to protect the back of the wall from moisture ingress, especially when it’s near habitable spaces or retaining garden beds.
Do you need engineering?
For low garden walls under 600mm high, DIY construction is often possible using modular block systems or sleepers. But once you go higher, take on load-bearing work or build close to boundaries, you’ll likely need engineering input. A structural engineer can assess soil conditions, calculate the loads and design a wall that complies with AS 4678 for retaining walls and the National Construction Code.
If you’re working with a landscape designer or builder, they may coordinate with an engineer as part of the overall construction process.
Maintenance tips
Retaining walls don’t need much upkeep, but a few simple checks will keep them looking good and working properly:
- Inspect for cracks, bulges or leaning
- Clear weep holes and drainage channels regularly
- Check for termites or rot in timber walls
- Watch for signs of soil movement, especially after heavy rain
Early maintenance can prevent minor issues from turning into major repairs.
Final thoughts
Retaining walls are more than just garden features—they’re critical structural elements that help make sloped or unstable land usable. From compliance and design to drainage and materials, getting them right from the start is essential to your home’s safety and longevity.
If you’re planning a major change to your site or landscape, talk to a qualified designer or engineer to make sure your retaining wall will stand the test of time.





