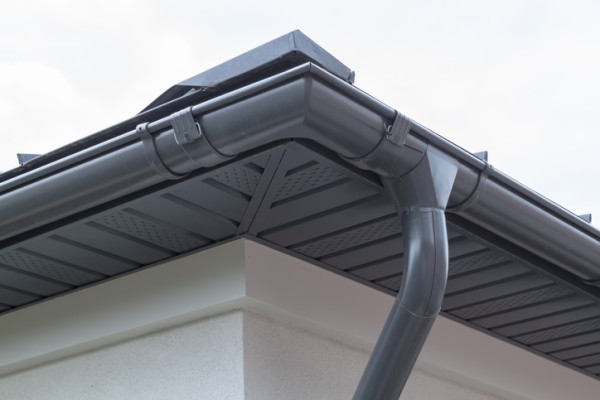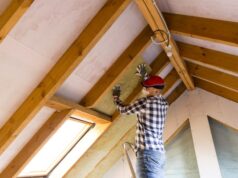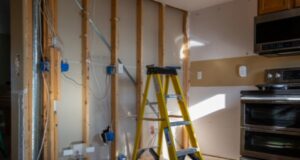
Drainage is one of the most critical, yet often overlooked, components of building or renovating a home. Good drainage ensures water flows away from your home and off your property efficiently, protecting everything from your slab to your landscaping. Poor drainage, on the other hand, can lead to structural damage, mould, erosion, slab heave and expensive long-term repairs.
Whether you’re working on a new build or retrofitting an older home, planning drainage early—and doing it properly—is essential.
Why drainage matters
Australia’s climate ranges from subtropical to semi-arid, meaning heavy rain events and long dry periods are both common. This combination creates challenges for how water behaves around your site.
Improper drainage can cause:
- Water to pool near footings, weakening your foundations
- Slab heave or subsidence due to clay soil expansion and contraction
- Damp internal walls or subfloors, especially in homes with poor insulation or ventilation
- Overflow or failure of stormwater systems
- Erosion in gardens, paths or retaining walls
The National Construction Code and AS 2870 (Residential slabs and footings) both require appropriate surface and subsurface drainage to protect structures from water damage.
Types of drainage
A complete home drainage system usually includes both surface and subsurface elements. Here’s what to consider:
Surface drainage
Surface drainage deals with rainwater and runoff that accumulates on the ground. The aim is to direct this water away from the home and towards the stormwater system.
Key elements include:
- Site grading – The land around your home should slope away from the building for at least 1m to prevent pooling.
- Swales – Shallow ditches or depressions that guide water across lawns or paddocks.
- Stormwater pits and grates – Collect water at low points and direct it to underground pipes.
- Downpipes and gutters – These should connect to a stormwater system or water tank to avoid water spilling near your slab.
If your site includes retaining walls, ensure they have proper weep holes and agi drains to relieve water pressure.
Subsurface drainage
Subsurface systems help remove groundwater or moisture from below the surface. These are particularly important for reactive clay soils or sites with a high water table.
Common options include:
- Agricultural (agi) pipes – Perforated plastic pipes wrapped in geofabric, laid in trenches to intercept and redirect groundwater.
- Slotted drains – Often used under paving or landscaping to keep surface areas dry.
- Sumps and pump wells – Used on flat or low-lying blocks to collect and pump water out of the area.
For sloping sites, a combination of surface and subsurface drainage might be needed to prevent downhill flow from reaching the building.
Drainage in slab-on-ground homes
If you’re building a slab-on-ground home, drainage becomes especially important. Water collecting near or under the slab can lead to movement, cracking and long-term performance issues.
To protect the slab, your builder should ensure:
- The ground around the slab is properly compacted and graded
- Downpipes connect to stormwater drains, not just empty onto the ground
- No garden beds or raised soil levels are placed above the slab’s damp-proof course (DPC)
In homes built on reactive soils, even minor drainage problems can cause major shifts in slab height.
Drainage in renovation projects
If you’re renovating, adding an extension or converting an outdoor space, your existing drainage may not be enough. Additional hard surfaces like driveways, pergolas or decks can change how water moves across your property.
Before building, check:
- How existing guttering and downpipes are connected
- Whether stormwater is being discharged legally (not into a neighbour’s property)
- If you need to upgrade your existing drains to handle the extra runoff
Simple fixes like adding a new grated trench or redirecting a downpipe can often solve minor issues.
Drainage and council requirements
Most councils require that all stormwater from a residential block be directed into the street, an easement, or a council-approved system. You may also need to submit a drainage plan with your building permit application.
In areas prone to flooding or waterlogging, councils may require additional engineering, like detention tanks or charged drainage systems.
Always check your local requirements before finalising plans. Failing to comply can delay approval and result in fines or remedial work.
A good drainage plan starts early
Drainage should never be an afterthought. It needs to be part of your site planning, your construction process and your long-term maintenance.
Whether you’re building from scratch or improving an existing home, a well-designed drainage system:
- Keeps your home structurally sound
- Prevents water damage and internal damp
- Protects landscaping and external features
- Ensures compliance with the National Construction Code
If you’re unsure, a civil engineer or drainage contractor can assess your block and recommend the right setup. The upfront investment in drainage is far cheaper than repairing structural damage or dealing with persistent damp issues down the track.





