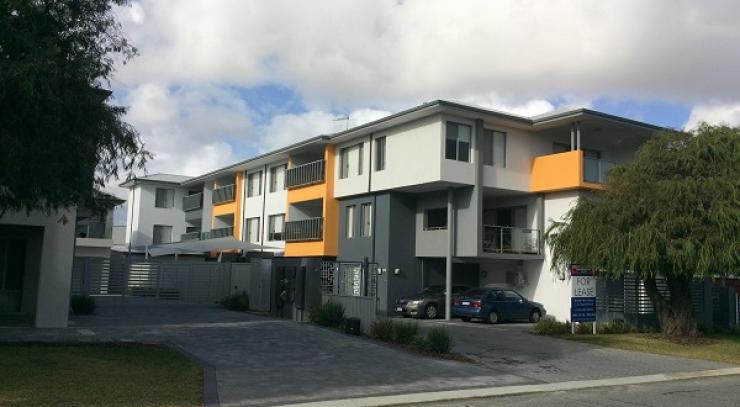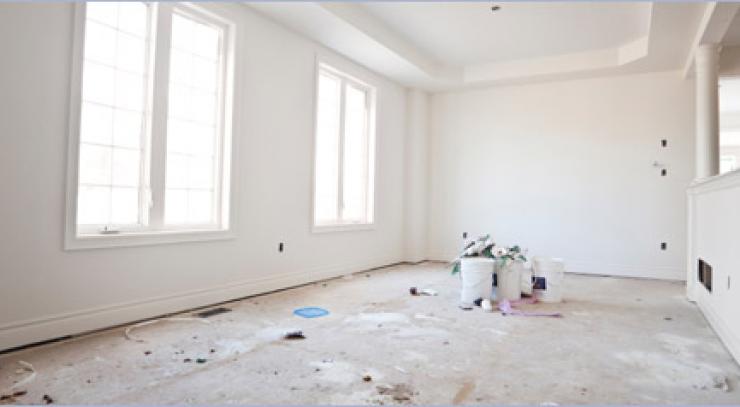3D Floor Plan of Luxurious Apartment by Yantram 3D Floor Plan Designer,Buenos Aires,Argentina
18 July 2022
Since 2004 YANTRAM Architectural design studio, flourished out as a Global Brand in the world of 3D architectural modelling services. 3D Building construction drawings & Architecture concept drawings. Our exterior architectural designer Artist is expert in all type of exterior - interior Desi...
Advertisement
Blog archive
Advertisement
Advertisement

























