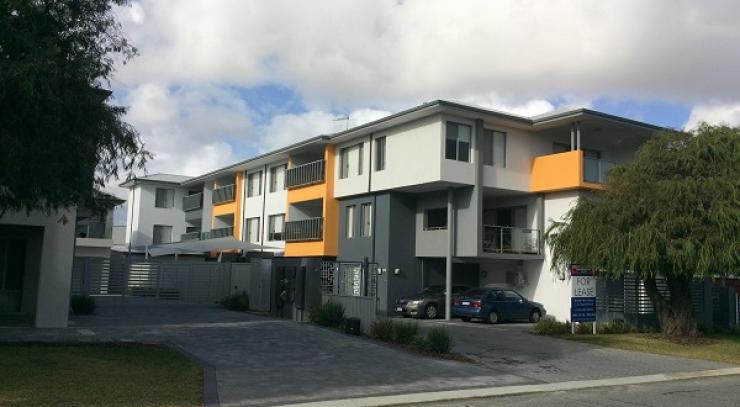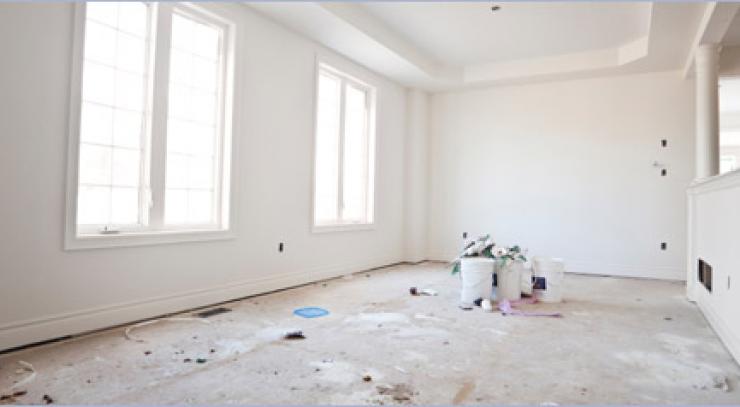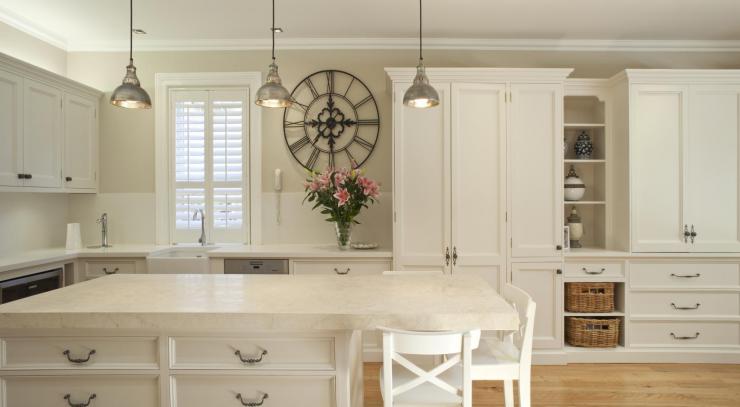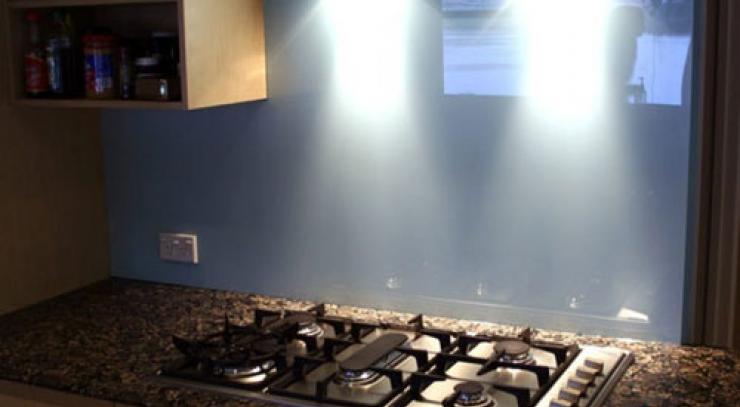Plumbing is a core part of any home, ensuring the proper water flow and efficient waste disposal. Whether you're a homeowner planning renovations or a professional plumber working on a project, having access to accurate plumbing plans is crucial.
This article will guide you through the process of finding and understanding your plumbing plans, emphasising the importance of plumbing services and the role of plumbing blueprints in house design.
Understanding the Significance of Plumbing Plans
Plumbing plans, also known as plumbing blueprints or schematics, are detailed drawings that illustrate the layout and design of a house's plumbing system. Plumbing plans for houses provide vital information about the location of pipes, fixtures, and other components, allowing for efficient maintenance, repairs, and modifications. Whether you're dealing with a residential plumbing layout or a commercial project, having accurate plumbing plans is essential for ensuring that water flows smoothly and waste is disposed of properly.
House plumbing schematic
A house plumbing schematic is a visual representation of the plumbing system's layout, illustrating the connections and configurations of pipes, fixtures, and appliances. This detailed diagram is a crucial reference for homeowners, plumbers, and contractors.
The schematic provides essential information about water supply routes, drainage pathways, and the placement of key components, aiding in efficient troubleshooting, maintenance, and renovations. Understanding the house plumbing schematic is fundamental for ensuring the proper functioning of the system, allowing for timely repairs and informed decision-making in any plumbing-related endeavour.
The Role of Plumbing Services in Plan Development
Professional plumbing services play a crucial role in creating and maintaining house plumbing design. When designing a new plumbing system or modifying an existing one, skilled plumbers use their expertise to create detailed schematics. These blueprints consider various factors, including the house's layout, water source, fixture placement, and local building codes. Plumbing services ensure that the design meets safety standards and regulations while providing optimal functionality.
1. Locating Plumbing Plans for Your House
- Contacting the Builder or Architect
If you're a homeowner, find plumbing blueprints and contact the builder or architect responsible for your house's design. They should have a copy of the original plumbing blueprints, which can serve as a valuable reference.
- Local Building Department
The local building department is another excellent resource for obtaining plumbing plans. They keep records of construction projects, including detailed drawings of plumbing systems. Submit a request for the plumbing plans associated with your property, and they should be able to assist you.
- Plumbing Service Providers
Reach out to local plumbing service providers. Many plumbing companies keep records of their work, and they may have copies of your plumbing plans in their archives. If they installed or worked on your plumbing system, they can help you retrieve the necessary documents.
Plumbing plan retrieval involves accessing and obtaining detailed blueprints or schematics of a property's plumbing system. Whether through builders, local building departments, or plumbing service providers, this process is essential for homeowners and professionals, offering vital insights into a property's plumbing layout for maintenance, repairs, or renovations.
2. Understanding Plumbing Blueprints
- Reading Symbols and Labels
Plumbing blueprints use symbols and labels to represent different elements of the system. Common symbols include lines for pipes, circles for fixtures, and arrows indicating the water flow. Understanding these symbols is crucial for interpreting the layout of your plumbing system.
- Identifying Fixture Locations
Blueprints for the plumbing system will indicate the locations of various fixtures like sinks, toilets, showers, and water heaters. This information is essential for anyone planning renovations or repairs, as it helps avoid damage to existing plumbing lines.
Trace the routes of water supply and drainage pipes on the blueprint. This will provide a clear understanding of how water moves through your house. Identifying the main water line and branch lines is important for troubleshooting and maintenance.
- Noting Ventilation Systems
Plumbing blueprints also include details about ventilation systems. Vent pipes help prevent sewer gases from entering the house and play a crucial role in maintaining proper pressure in the plumbing system.
Conclusion
Access to accurate plumbing plans is invaluable for homeowners and professionals. Plumbing services play a vital role in creating these plans, ensuring the house plumbing schematic meets safety standards and local regulations. Locating your plumbing plans involves reaching out to various sources, including builders, local building departments, and plumbing service providers.
Understanding plumbing blueprints is a skill that can empower homeowners to make informed decisions about their plumbing systems. By reading symbols, identifying fixture locations, tracing pipe routes, and noting ventilation systems, you can understand your house's plumbing design.
Whether you're planning renovations, conducting maintenance, or troubleshooting issues, a clear understanding of your plumbing system will save you time, money, and headaches in the long run.











