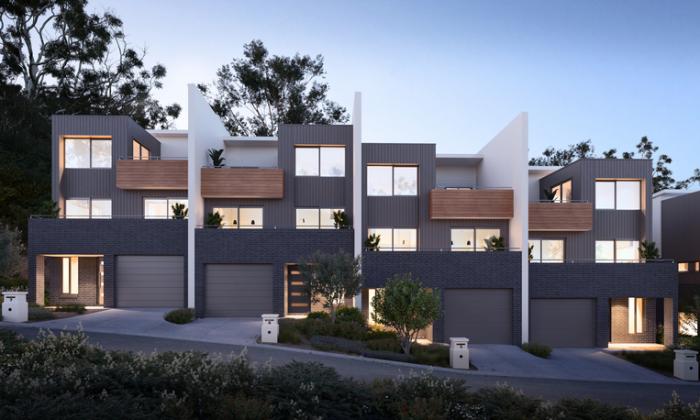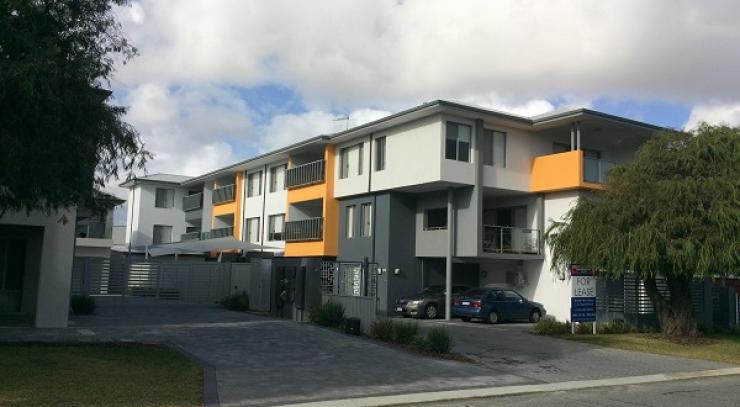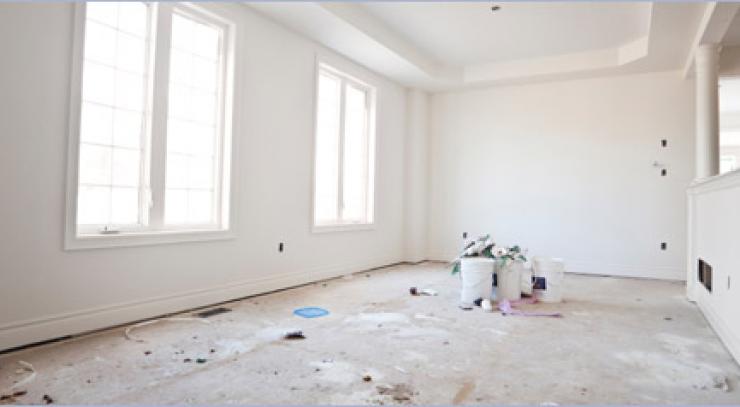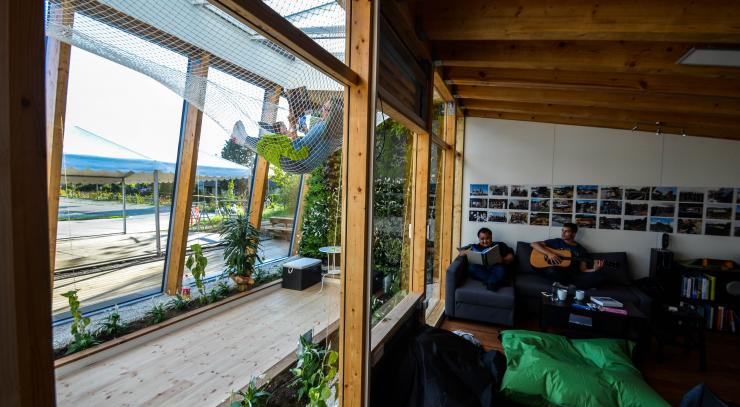Research into unit layouts reveals most are designed to meet the needs of developers rather than residents.
More people in Australia, including families with children, are choosing to live in apartments. But it turns out that new units aren’t necessarily being designed for people living in them.
Research led by UNSW Sydney reveals a mismatch in layout preferences between developers building new apartments and the growing number of families with children who call them home. The findings, published recently in Australian Geographer, highlight the importance of considering diverse spatial configurations to deliver better-quality apartments.
“We know that good-quality, well-designed apartments can make excellent homes for families with children,” UNSW Arts, Design and Architecture head of the school of built environment and co-author of the study professor Philip Oldfield says.
“And while more families are making apartments their homes, too few are being designed with their needs in mind.”
Spatial preferences of developers and families
For the study, the researchers used data from the Domain property website to analyse the spatial configurations of 368 apartments across three Local Government Areas (LGAs) in Sydney, including floor areas, number of bedrooms and the relationship of spaces to each other. They also interviewed architects and developers to understand their apartment design and development strategies and families with children living in new apartments to examine their layout needs.
The research found that one and two-bedroom apartments dominate the market in Sydney, making up 81% of all new apartments available across the LGAs during the study period. 55% of all apartments were also centre-shared space type. In other words, they had a layout without a hallway or corridor.
“Generally, developers focus more on the number of bedrooms and location than on architectural design or room layout,” Philip says.
“They prefer generic, standardised apartment layouts that meet the minimum regulations because they’re cheaper to make and easier to sell, but that is fundamentally mismatched with what families want.”
The interviews with parents living in apartments revealed they were unhappy with the small size of their home. Parents often preferred an inner hall or corridor, larger spaces and a differing layout depending on their children’s ages for privacy, supervision and shared spaces.
Recent PhD graduate from UNSW (now based at Hanyang University) and lead author of the study Dr Hyungmo Yang says: “Families with children who live in apartments want many different things, depending on their children’s age.”
“Parents with younger children want bedrooms closer together for supervision, while families with older children often want bedrooms further apart for more privacy.”
All the architects and developers interviewed agreed there was a preference for one and two-bedroom apartments without a central hallway (consistent with what is mainly constructed) to appeal to investor-purchasers. Some of the architects interviewed explained using a design template provided by development companies when deciding spatial configurations.
“While architects are more concerned with creating a better living environment, developers’ decision-making is most influential for apartment developments, which may lead to design outcomes that put the desires of investors ahead of families with children,” Hyungmo says.
“They also sell to the unit’s first purchasers, so it is difficult for them to anticipate who will live in an apartment over time and what their needs are.”
According to ABS Census of Population and Housing data, around a quarter of households living in apartments in New South Wales are families with children. Most families living in apartments in Australia also rent.
“This idea that apartments are not for families and are just for young working professionals is not true anymore, so we must build apartments for the diverse spectrum of people who live in them,” Philip says.
Flexible layouts a win-win
More diverse apartment layouts could provide more choices and better meet the needs of families with children. The researchers propose flexible layouts, made possible by moveable internal walls and furniture, which could allow room numbers and sizes to change as needed by the occupants.
“Internal walls can move around if they’re not structural and can be knocked down and adjusted to adapt the apartment to different needs at different times,” Philip says.
“It’s an easy, low-cost solution, but it has to be built from the conceptual level of the architecture.”
Regulations that incentivise developers to use flexible layouts might also help ensure more new apartments are family friendly.
“Designing good-quality apartments is one of the most fundamental things you can do to benefit society. That means designing them for the needs of the people who live there, not just those who buy them,” he says.


























