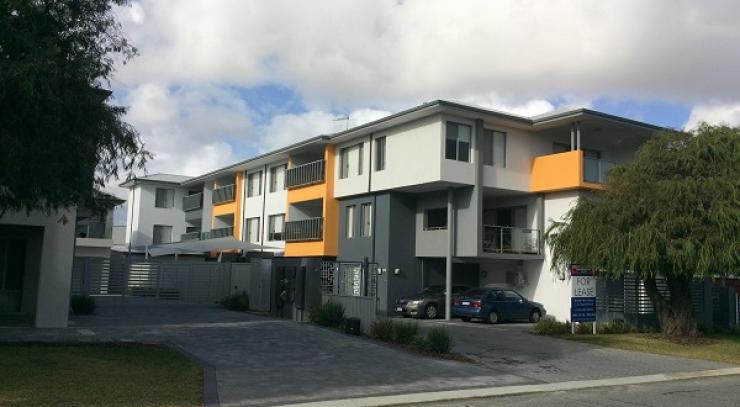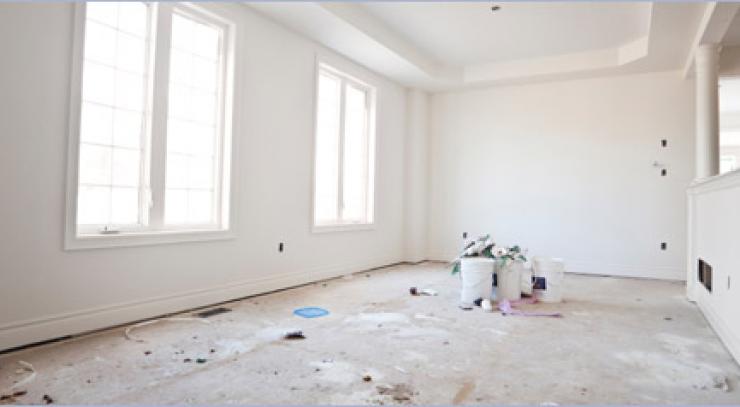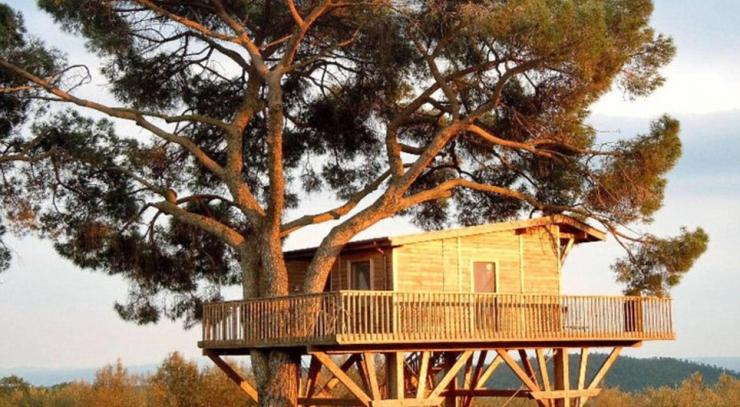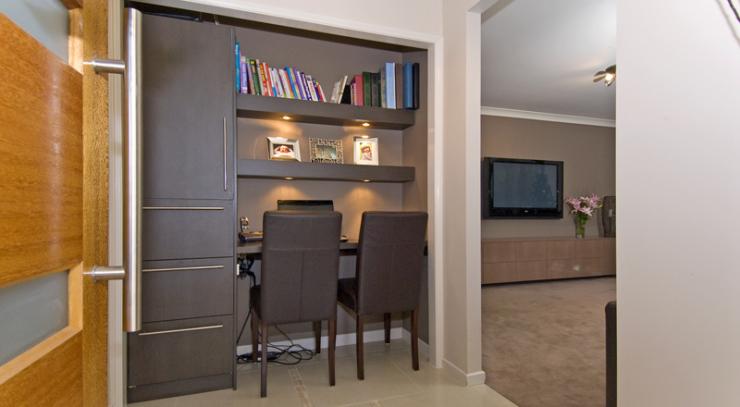Erin Cayless, one of the founders of the famed Three Birds Renovations team, has unveiled her family home, an urban farmhouse nestled in The Hills District of Sydney. The culmination of many stunning projects from Three Birds Renovations over the past year sets the stage for this remarkable transformation which incorporates five bedrooms, a kitchen and butler’s pantry, a dining room, a main living room and a family lounge, as well as a study, laundry, main bathroom and three ensuites. The home is enclosed within a stunningly landscaped exterior, complete with a hero alfresco entertaining zone.
Erin set out to give her home a refresh, updating the brick exterior and terracotta roof and transforming it into a modern and inviting space to suit her family of five.
As Erin’s family loved to entertain, the existing porch off the kitchen, which wasn’t big enough to even house a dining table, underwent a remarkable transformation. Through strategic planning and expert execution, the once-tiny back porch was expanded to an impressive 5.5m by 12m, providing ample space for living, and dining, and a fully equipped built-in kitchen for BBQ enthusiasts.
The expansion of the outdoor entertaining area stands as the cornerstone of this renovation, representing the largest structural undertaking of the project. Erin's renovation wish list was the creation of an all-weather outdoor alfresco and entertaining area, setting the stage for family gatherings and social occasions.
Sydney’s unpredictable weather poses a unique challenge for homeowners seeking to maximise their outdoor living spaces and so creating a weatherproof outdoor area requires careful consideration of materials and design. With scorching summer heat waves, sudden downpours and even the occasional gusty winds, the right selection of materials not only enhances durability but also ensures comfort and functionality, allowing residents to fully enjoy their outdoor spaces regardless of the weather conditions.
“Creating a weatherproof outdoor space was a top priority for our family, however, figuring out how to achieve that seemed daunting. The range of Luxaflex external awnings provided the perfect solution, allowing us to enjoy our outdoor entertaining area in any weather,” Erin says.
Erin decided to go with the Luxaflex Evo MagnaTrack Awning, which is tested and engineered in Australia. It stands as the pinnacle of technological advancement in straight-drop outdoor blinds, with a design that integrates Rare Earth Neodymium Magnets within the side channels, ensuring a seamless, flat finish with unmatched durability, even in the face of the country’s diverse and challenging weather conditions.
The Luxaflex Evo MagnaTrack Awning is the only straight drop awning system in Australia that has a self-correcting feature allowing the fabric skin to effortlessly return into the channel if it ever becomes dislodged. This feature makes it an ideal addition to outdoor entertaining and alfresco areas, providing a sheltered space where you can enjoy the outdoors while staying protected from the elements.
“This alfresco area gets a lot of westerly sun and in addition to protecting from this, these awnings maintain wind and rain protection as well as light control and privacy all year round. These awnings are also proven to reduce cooling energy costs by up to 60%,” Erin says.
This indoor/outdoor living transformation spills into landscaped gardens, complete with pool, tennis court and atrium and is complemented by warm exterior tones. An additional big change to the façade is the entry. The original front door space was low and cramped, making the rest of the home at first glance dark and gloomy. The team built a raised gabled roof and installed floor-to-ceiling doors and windows to open up the space. Luxaflex sheer curtains in a natural shade complement the contemporary farmhouse feel of this space.
“Window coverings not only help to create privacy but also play a significant role in the overall aesthetics of a room. We opted for the same curtain style in our study to add dimension and texture to the overall space. It is important to consider window treatments early in the planning stage as you can seamlessly integrate them into your design plans, ensuring they complement the rest of your interior décor,” Erin says.
The light-filled home still retains elements of its original structure but is upgraded to not only maximise the use of the existing space but to also create an airy, modernistic feel while remaining true to a modern farmhouse aesthetic. Features such as checkered tiles, barn slide doors and raw natural materials pay homage to the theme while pops of black give the home a modern, urban edge alongside an otherwise warm neutral colour palette. From the open kitchen layout to the elegant, oversized living space, Erin’s urban farmhouse leaves you feeling at home and in awe of its beautiful design.
























