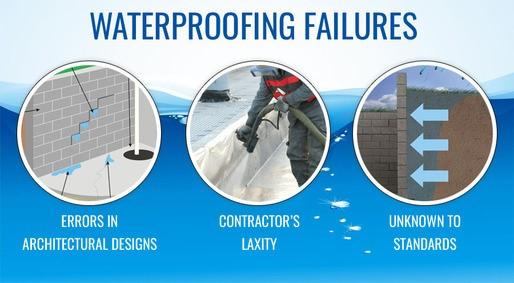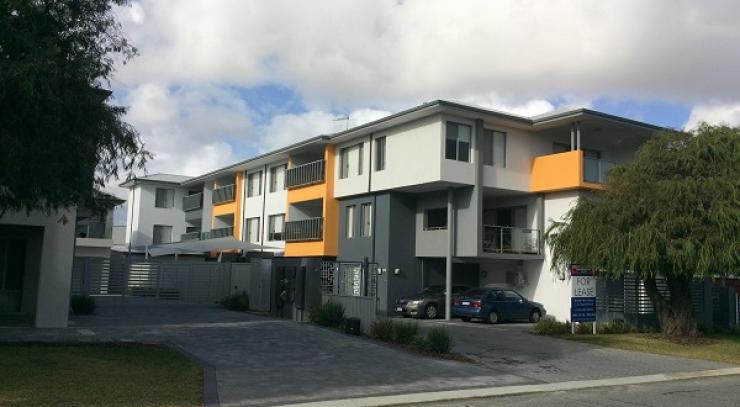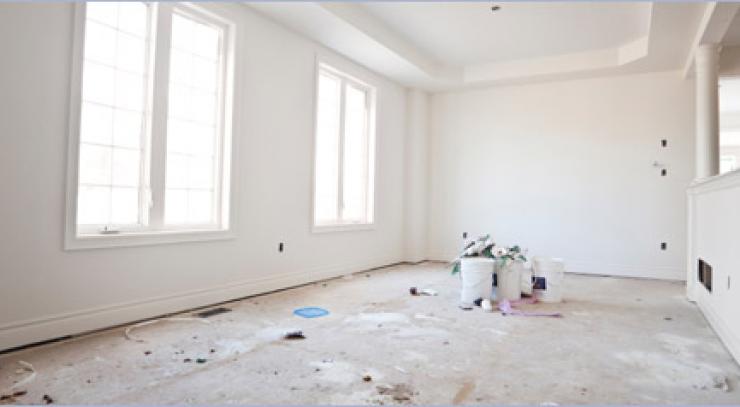UAE witnessed significant infrastructural damages after a storm ripped through the country in early March. The GEMS American Academy School in Abu Dhabi lost its facades, while Danube metro station was flooded due to this storm. The capital emirate was prompt enough to announce the formulation of new regulations for infrastructure projects, to allow greater resilience against harsh weather conditions.
However; the storm and the damages raised quite a lot of questions on infrastructure waterproofing. Locals are of the opinion that Dubai Municipal Corporation should hire experienced and expert BIM consultants, who can further explain Land Surveyors, Architectural Design Firms, MEP Contractors, General Contractors, Sub-Contractors, about the standards and material required to meet sustainable waterproofing.
We all know that natural conditions including thermal, climate, wind, water and many more have their impact on a building’s life cycle. All these make it more mandatory for waterproofing solutions to be sturdy yet elastic, weatherproof and most importantly resilient to the natural, industrial and polluted atmosphere. Waterproofing is expected to be strong as long as building stands. But once waterproofing is damaged, the impact in the form of cost and damage it has on the facility is unexplainable. The cost of mending it again is twice the cost of waterproofing.
Causes for the failure of waterproofing and who is responsible?

MEP coordination in Architectural Design, MEP BIM
Errors in architectural designs: In any of the building construction or infrastructure projects, the 2D drawing or 2D draft is the one that you may find with too many lines, making unusual intersections or let’s say elaborate detailing. The trend has been that designers are charged guilty, for leaving these important junctions to the will of a contractor.
However; this should not be a huge problem if the waterproofing team, along with expert BIM coordination and clash detection service providers, has already worked on such projects. The challenge arises when a general contractor enters into an arrangement, demanding more accurate designs as compared to those standard details provided by the waterproofing team. So it all culls up to one thing, providing accurate design details that can compromise waterproofing is the responsibility of an architect or the architectural firm.
Contractor’s Laxity: It isn’t unknown that most laborious and meticulous 2d Drafting, 3D drawings and specifications are of no use if the contractor is not sincere about the materials and installations. Carless backfilling is one of the main reasons for the failure of waterproofing, since it is potential enough to damage heavy equipment.
For instance; an inexperienced contractor will rush to pour concrete for the walls without considering the water stops, destroying them in the process and rendering them useless. The subsequent water penetration will certainly require extensive excavation, concrete repair, and waterproofing rehabilitation.
Unknown to Standards: It might happen that a BIM Architectural service provider, not equipped with the British Standard 8102, ends up designing a residential basement with waterproofing. This may appear best for the scheme, but doesn’t really comply with the norm BS8102. In some time the built structure will face challenges of water penetration, therefore losing a long term client for you.
So ultimately who is to blame when waterproofing goes wrong?
- The contractor should underpin the importance of minutest architectural detailing,
- Though the architect defends himself by blaming it on the contractor, saying he is the construction expert and is responsible for implementing the projects ‘Design Intent’.
- Furthermore, the contractor would put it on limiting funding he was provided with
And it goes on and on!! Waterproofing is, however, a very small picture, instead, a look at the larger canvas-MEP is what required. Unfortunately, MEP is one important aspect of the building that, it goes wrong, can cause severe damage across the supply chain.
The issue in the building design coordination of MEP is entirely a manual process undertaken during the preconstruction period of building projects. However, this manual process if integrated thoroughly BIM helps to create a safe and reliable environment for Architects, Contractors, and Engineers.
BIM helps MEP Engineers, Architects, and General Contractors
- Primitive MEP co-ordination is a meticulous, time-consuming process that rarely gives perfect output at a shot. However, BIM integrated MEP coordination, takes contractors from light-table drawing drapes into common virtual environments to aid real-time coordination.
- It doesn’t just decide which pipes should go where, but can also be helpful in fabricating MEP materials directly from BIM, enabling lean construction.
- BIM platforms such as REVIT-MEP is that one powerful Engineering tool with in-built engineering capabilities like Thermal modeling, Airflow and Water flow summation and pressure loss calculation, which are the greatest drivers for merging traditional approach of MEP.
- The roles of separate Engineer and Draftsman can easily be altered through the use of BIM-REVIT software.
- The majority of architects use REVIT. Their major concern is of details and accuracy since they don’t understand the MEP software or process completely. The architectural models are highly detailed and dimensioned to match the levels and standards of MEP models. BIM integration helps in coordination, therefore making minimal revisions for architects and designers.
- Design review and Clash detection is currently the most valued feature of BIM Clash Detection Services. Navisworks clash detection has all the required information for architectural, structural and MEP in one single environment, making clash detection and solution very convenient. The number of RFIs and change orders are reduced dramatically, empowering the product managers to focus proactively on construction at hand.
BIM objects, making the workflow easy for MEP, includes a series of cavity drain membranes for structural waterproofing which meet BS 8102 Type C, pumps and drainage systems for use with cavity drain membranes. At the same time integral and barrier concrete waterproofing systems that meet BS 8102 Types A and B, ground gas barriers and drainage and water storage membranes can be used in green roof construction.
With BIM changing the perspective of the AEC industry it has become inevitable for MEP Engineers to have BIM integrated models to make building or infrastructure construction process – convenient. BIM database gives configuration and development data in the early plan process and this information can be utilized for examination and recreation.










