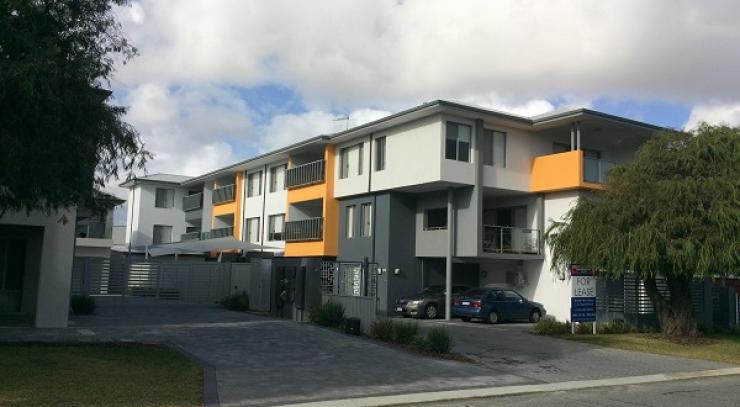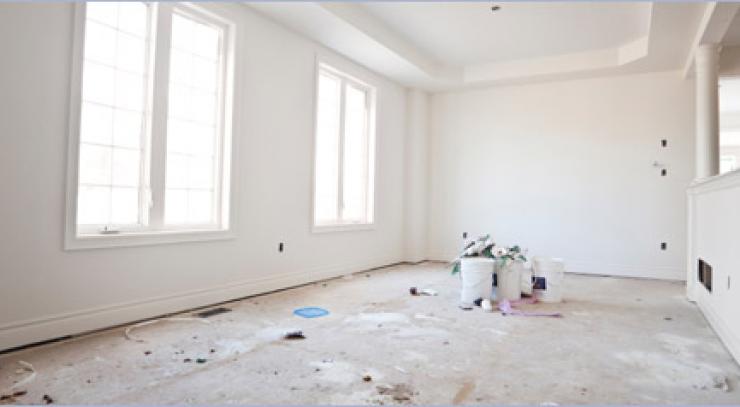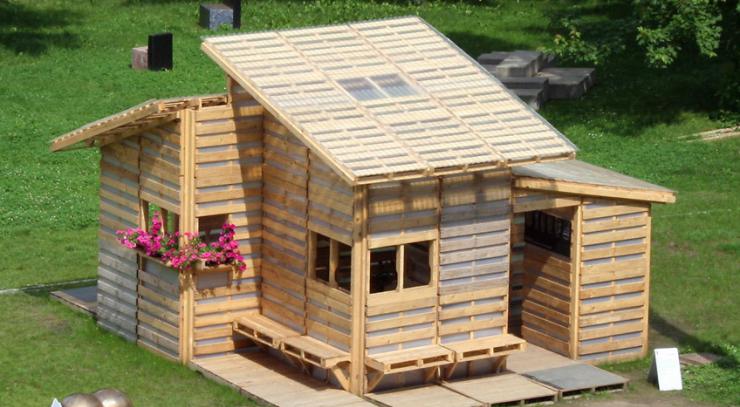The drainage system is the backbone of any house and especially the basements and crawl spaces of the house. The more efficient drainage system of any house guarantees the durability and strength of the structure. Many people face problems in the drainage of basements and crawl spaces due to inefficient drainage systems installed in the basement and the seepage problems from side walls under the ground. It is a widely accepted fact that seepage cannot be diminished 100% but it can be controlled to the maximum extent by channelizing the flow towards the desired direction.
Many practices are in wide use across the world to prevent the house building and especially the basement from dampening and moisture. Interior sealants, exterior waterproofing, interior waterproofing, and Interior water drainage are the most common methods that are employed in most countries for crawl space drainage & waterproofing. It is considered that interior waterproofing and sealants are effective in stopping the seepage and dampening of the foundation and walls but it is not a permanent solution because the efficiency is decreased with time and sealants wither off the walls and foundation.
The best solution for long-term protection and durability of the structure is an interior drainage system which involves the installation of perforated drains or PVC pipes around the perimeter of the basement to collect the seeped water and channel this out of the house either under gravity or pump-sump. The soil is dug around the exterior walls of the house basement and it is filled with gravel of bigger sized particles and a PVC pipe, French drain, or any other type of durable perforated drain is installed and covered with the gravel of the same size range. The finer particles of gravel, silt, clay, or sand are avoided so that when water seeps through the surrounding lithology, it can find an easy way to accumulate and get discharged into the drain and gravel is that place which provides a way out to the seepage water.
If the house is built on a sloped area, it is easier to get rid of the collected water by channeling it out to the land surface at a lower elevation and it allows the water to come to the surface downstream under the effect of gravitational force. For planer areas, a pump sump is made under the ground at a little lower level from the drain to collect water and pump out to the drainage system of the house on the ground floor.
It is recommended to install a drain at a few inches or 2 to 3 feet below the foundation to ensure the moisture is completely out of the basement and the structure is dry and safe. But it may not be easier to dig up deep in the basement. A water level alarm is also recommended to note the water level in the pump sump so that the pump can automatically be turned on to pump out the water when an optimum level is reached.


























